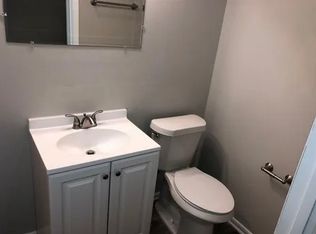Perfect starter home! Fenced yard includes a dog kennel and detached storage building plus extra parking in front and metal siding! The kitchen has been opened up to the living room making the home much more appealing and giving it more of an open living design. Patio space inside the fenced yard is perfect for sitting and relaxing after a long day at work or maybe on the weekend for some extra peace and quiet. Sealed heat in the ceiling allows you to control each room temp separately. All facts & measurements to be verified by purchaser prior to contract.
This property is off market, which means it's not currently listed for sale or rent on Zillow. This may be different from what's available on other websites or public sources.
