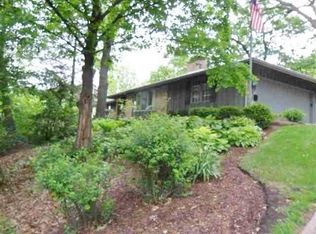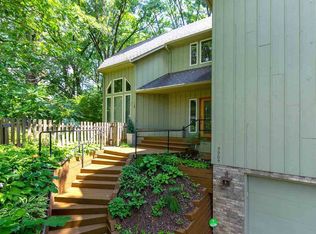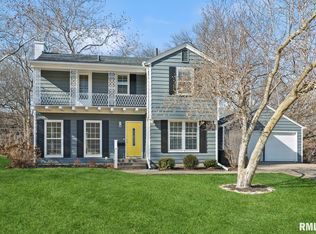Closed
$350,000
2221 Forest Rd, Davenport, IA 52803
3beds
3,118sqft
Townhouse, Single Family Residence
Built in 1969
0.66 Acres Lot
$378,400 Zestimate®
$112/sqft
$1,896 Estimated rent
Home value
$378,400
$356,000 - $405,000
$1,896/mo
Zestimate® history
Loading...
Owner options
Explore your selling options
What's special
Escape to the tranquil setting of this Cape Cod home nestled on a wooded lot with the added bonus of an additional side lot included, offering ample space and privacy in a convenient location close to schools, shopping, parks, recreation paths & all the QCA has to offer! The main floor features a welcoming entry with brick floors that flow to beautiful hardwood floors throughout the rest of the main floor. Relax in the inviting living room with fireplace with oversized windows and slider lead to the screened porch off the back & invite the outdoors and natural light in. The kitchen is the center of the home surrounded by the dining room, cozy den with a wall of great built-ins could be used as a main floor bedroom with a 3/4 bath in hall, family room with brick wood burning fireplace and access to the back deck. Upstairs is the master suite with big bathroom, 2 additional good size bedrooms (one is configured to be 2 bedrooms with minimal effort) and a full bath, plus additional closet and storage space. Outside, a detached two-car garage offers not only convenient parking but also a floored second-floor space, ready for future finishing and multiple uses with access from the main floor family room planned for future use when the home was built. Whether you envision a home office, studio, or recreational room, the possibilities are endless. Schedule your showing to see this home TODAY!
Zillow last checked: 8 hours ago
Listing updated: February 06, 2026 at 05:49pm
Listing courtesy of:
Marybeth Chupka 563-529-2766,
Ruhl&Ruhl REALTORS Bettendorf
Bought with:
Brian Morrill
Quad Cities Iowa Realty - Moline
Source: MRED as distributed by MLS GRID,MLS#: QC4251188
Facts & features
Interior
Bedrooms & bathrooms
- Bedrooms: 3
- Bathrooms: 3
- Full bathrooms: 3
Primary bedroom
- Features: Flooring (Carpet), Bathroom (Full)
- Level: Second
- Area: 168 Square Feet
- Dimensions: 12x14
Bedroom 2
- Features: Flooring (Carpet)
- Level: Second
- Area: 156 Square Feet
- Dimensions: 12x13
Bedroom 3
- Features: Flooring (Carpet)
- Level: Second
- Area: 200 Square Feet
- Dimensions: 10x20
Other
- Features: Flooring (Hardwood)
- Level: Main
- Area: 264 Square Feet
- Dimensions: 12x22
Dining room
- Features: Flooring (Hardwood)
- Level: Main
- Area: 154 Square Feet
- Dimensions: 11x14
Family room
- Features: Flooring (Carpet)
- Level: Basement
- Area: 420 Square Feet
- Dimensions: 12x35
Great room
- Features: Flooring (Hardwood)
- Level: Main
- Area: 195 Square Feet
- Dimensions: 13x15
Kitchen
- Features: Kitchen (Island, Pantry), Flooring (Hardwood)
- Level: Main
- Area: 168 Square Feet
- Dimensions: 12x14
Living room
- Features: Flooring (Hardwood)
- Level: Main
- Area: 377 Square Feet
- Dimensions: 13x29
Office
- Features: Flooring (Hardwood)
- Level: Main
- Area: 154 Square Feet
- Dimensions: 11x14
Recreation room
- Features: Flooring (Vinyl)
- Level: Basement
- Area: 266 Square Feet
- Dimensions: 14x19
Heating
- Sep Heating Systems - 2+, Forced Air
Cooling
- Zoned, Central Air
Appliances
- Included: Dishwasher, Disposal, Range, Refrigerator, Gas Water Heater
Features
- Basement: Egress Window,Partially Finished
- Number of fireplaces: 2
- Fireplace features: Gas Log, Wood Burning, Great Room, Living Room
Interior area
- Total interior livable area: 3,118 sqft
Property
Parking
- Total spaces: 2
- Parking features: Garage Door Opener, Attached, Garage
- Attached garage spaces: 2
- Has uncovered spaces: Yes
Features
- Stories: 1
- Patio & porch: Deck, Screened
Lot
- Size: 0.66 Acres
- Dimensions: 123x179x130x148 & 68x145
- Features: Wooded
Details
- Parcel number: D004120 & D005601A
Construction
Type & style
- Home type: Townhouse
- Property subtype: Townhouse, Single Family Residence
Materials
- Frame, Wood Siding
Condition
- New construction: No
- Year built: 1969
Utilities & green energy
- Sewer: Public Sewer
- Water: Public
- Utilities for property: Cable Available
Community & neighborhood
Location
- Region: Davenport
- Subdivision: Fairhaven Road
Other
Other facts
- Listing terms: Conventional
Price history
| Date | Event | Price |
|---|---|---|
| 4/29/2024 | Sold | $350,000-6.7%$112/sqft |
Source: | ||
| 4/4/2024 | Pending sale | $375,000$120/sqft |
Source: | ||
| 3/27/2024 | Listed for sale | $375,000$120/sqft |
Source: | ||
Public tax history
| Year | Property taxes | Tax assessment |
|---|---|---|
| 2024 | $6,008 -10.6% | $349,570 +1.5% |
| 2023 | $6,720 +1% | $344,440 +9.5% |
| 2022 | $6,656 +5.6% | $314,640 +1.5% |
Find assessor info on the county website
Neighborhood: 52803
Nearby schools
GreatSchools rating
- 4/10Mckinley Elementary SchoolGrades: K-6Distance: 0.4 mi
- 2/10Sudlow Intermediate SchoolGrades: 7-8Distance: 1.1 mi
- 2/10Central High SchoolGrades: 9-12Distance: 2.3 mi
Schools provided by the listing agent
- Elementary: Mc Kinley
- Middle: Sudlow
- High: Davenport Central
Source: MRED as distributed by MLS GRID. This data may not be complete. We recommend contacting the local school district to confirm school assignments for this home.
Get pre-qualified for a loan
At Zillow Home Loans, we can pre-qualify you in as little as 5 minutes with no impact to your credit score.An equal housing lender. NMLS #10287.


