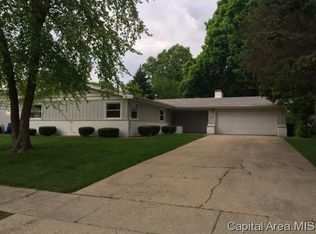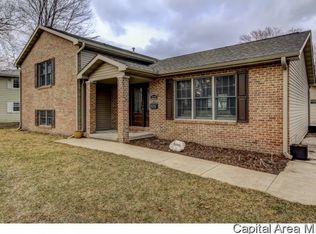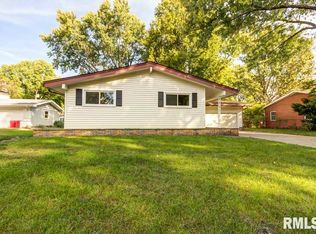Sold for $259,900 on 07/25/25
$259,900
2221 Fairway Dr, Springfield, IL 62704
3beds
2,221sqft
Single Family Residence, Residential
Built in 1964
-- sqft lot
$265,500 Zestimate®
$117/sqft
$2,483 Estimated rent
Home value
$265,500
$252,000 - $279,000
$2,483/mo
Zestimate® history
Loading...
Owner options
Explore your selling options
What's special
Welcome to this beautifully updated tri-level home in the sought-after Pasfield Park subdivision! This spacious property boasts a modern feel paired with a functional, flowing floor plan- perfect for today's lifestyle. Step into the renovated kitchen (2021) featuring elegant white quartz countertops, stainless steel appliances including a wall oven and cooktop, a granite sink, and a stylish butcher block island with breakfast bar. Porcelain tile floors add a sleek touch, while hardwood floors throughout the main and upper levels bring warmth and charm. All three bathrooms have been freshly renovated with tasteful fixtures and updated lighting throughout the home. Major updates include a new roof (2013), A/C (2015), and washer/dryer (2023)- so you can move in worry free!! Enjoy the outdoors in your beautifully landscaped, fenced-in yard, complete with a detached garage and situated on a generous lot. Don't miss your opportunity to own this turnkey home in one of Springfield's most desirable neighborhoods!
Zillow last checked: 8 hours ago
Listing updated: July 30, 2025 at 01:01pm
Listed by:
Kyle Olsen Pref:217-816-1467,
RE/MAX Professionals
Bought with:
Philip E Chiles, 471018443
Keller Williams Capital
Source: RMLS Alliance,MLS#: CA1037221 Originating MLS: Capital Area Association of Realtors
Originating MLS: Capital Area Association of Realtors

Facts & features
Interior
Bedrooms & bathrooms
- Bedrooms: 3
- Bathrooms: 3
- Full bathrooms: 2
- 1/2 bathrooms: 1
Bedroom 1
- Level: Upper
- Dimensions: 14ft 8in x 12ft 0in
Bedroom 2
- Level: Upper
- Dimensions: 11ft 3in x 11ft 0in
Bedroom 3
- Level: Upper
- Dimensions: 15ft 3in x 11ft 1in
Other
- Level: Main
- Dimensions: 11ft 0in x 10ft 4in
Family room
- Level: Lower
- Dimensions: 14ft 6in x 19ft 0in
Kitchen
- Level: Main
- Dimensions: 11ft 5in x 17ft 0in
Laundry
- Level: Basement
Living room
- Level: Main
- Dimensions: 13ft 8in x 20ft 0in
Lower level
- Area: 504
Main level
- Area: 852
Upper level
- Area: 865
Heating
- Electric, Forced Air
Appliances
- Included: Dishwasher, Disposal, Microwave, Range, Refrigerator, Washer, Dryer, Gas Water Heater
Features
- Solid Surface Counter, Ceiling Fan(s)
- Windows: Window Treatments
- Has basement: Yes
- Number of fireplaces: 1
- Fireplace features: Wood Burning, Family Room
Interior area
- Total structure area: 2,221
- Total interior livable area: 2,221 sqft
Property
Parking
- Total spaces: 2
- Parking features: Detached, Paved
- Garage spaces: 2
Lot
- Dimensions: 61 x 147 x 80 x 144
- Features: Level
Details
- Parcel number: 1431.0427019
- Other equipment: Radon Mitigation System
Construction
Type & style
- Home type: SingleFamily
- Property subtype: Single Family Residence, Residential
Materials
- Frame, Brick, Vinyl Siding
- Foundation: Brick/Mortar
- Roof: Shingle
Condition
- New construction: No
- Year built: 1964
Utilities & green energy
- Sewer: Public Sewer
- Water: Public
Community & neighborhood
Location
- Region: Springfield
- Subdivision: Pasfield Park Place
Other
Other facts
- Road surface type: Paved
Price history
| Date | Event | Price |
|---|---|---|
| 7/25/2025 | Sold | $259,900+0.3%$117/sqft |
Source: | ||
| 6/22/2025 | Pending sale | $259,000$117/sqft |
Source: | ||
| 6/19/2025 | Listed for sale | $259,000+29.5%$117/sqft |
Source: | ||
| 4/21/2021 | Sold | $200,000-2.4%$90/sqft |
Source: Public Record | ||
| 3/2/2021 | Pending sale | $205,000$92/sqft |
Source: Owner | ||
Public tax history
| Year | Property taxes | Tax assessment |
|---|---|---|
| 2024 | $5,427 +4.9% | $70,607 +9.5% |
| 2023 | $5,171 +5.4% | $64,493 +6.1% |
| 2022 | $4,907 +3.9% | $60,758 +3.9% |
Find assessor info on the county website
Neighborhood: 62704
Nearby schools
GreatSchools rating
- 9/10Owen Marsh Elementary SchoolGrades: K-5Distance: 0.2 mi
- 2/10U S Grant Middle SchoolGrades: 6-8Distance: 0.8 mi
- 7/10Springfield High SchoolGrades: 9-12Distance: 1.9 mi
Schools provided by the listing agent
- Middle: US Grant
- High: Springfield
Source: RMLS Alliance. This data may not be complete. We recommend contacting the local school district to confirm school assignments for this home.

Get pre-qualified for a loan
At Zillow Home Loans, we can pre-qualify you in as little as 5 minutes with no impact to your credit score.An equal housing lender. NMLS #10287.


