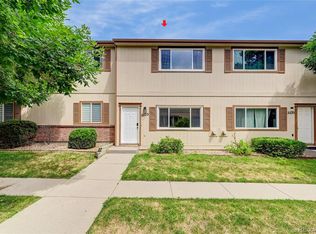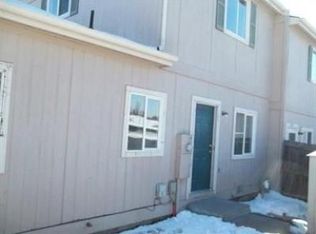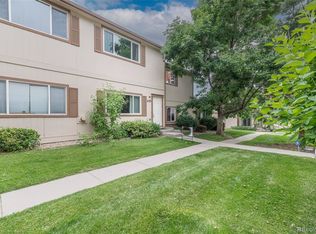Sold for $355,000
$355,000
2221 Devonshire Court, Denver, CO 80229
3beds
1,350sqft
Townhouse
Built in 1998
-- sqft lot
$335,700 Zestimate®
$263/sqft
$2,320 Estimated rent
Home value
$335,700
$319,000 - $352,000
$2,320/mo
Zestimate® history
Loading...
Owner options
Explore your selling options
What's special
MAJOR PRICE REDUCTION!!! At this low pice, this townhouse will not be active much longe. Present your offer today.
This stunning 3-bedroom, 2-bathroom end unit townhouse located in a desirable highly sought after neighborhood in north Denver is the one you won’t want to miss! Upon entry you are greeted by a spacious living room with an abundant supply of natural light, the owner’s artistically designed dining area and kitchen with pantry and plenty of cabinet space. This house has a main floor bedroom with a full bathroom, a gas fireplace, laundry, and utility rooms. As you make your way upstairs you will find two bedrooms, a full bathroom, and a hallway closet. The completely fenced backyard has a wooden deck for relaxation and evening barbeque and a gardening area.
Zillow last checked: 8 hours ago
Listing updated: January 17, 2024 at 08:38pm
Listed by:
John Abolaji 303-858-8100 Johnabolaji1@gmail.com,
HomeSmart Realty
Bought with:
Ray Munoz, 100077027
Redfin Corporation
Source: REcolorado,MLS#: 8338085
Facts & features
Interior
Bedrooms & bathrooms
- Bedrooms: 3
- Bathrooms: 2
- Full bathrooms: 2
- Main level bathrooms: 1
- Main level bedrooms: 1
Bedroom
- Level: Main
Bedroom
- Level: Upper
Bedroom
- Level: Upper
Bathroom
- Level: Main
Bathroom
- Level: Upper
Dining room
- Level: Main
Kitchen
- Level: Main
Laundry
- Level: Main
Living room
- Level: Main
Heating
- Forced Air
Cooling
- Central Air
Appliances
- Included: Dishwasher, Disposal, Gas Water Heater, Oven, Range, Range Hood, Refrigerator
- Laundry: In Unit
Features
- Ceiling Fan(s), Pantry
- Flooring: Carpet, Laminate, Linoleum
- Windows: Double Pane Windows, Window Coverings
- Has basement: No
- Number of fireplaces: 1
- Fireplace features: Living Room
- Common walls with other units/homes: End Unit
Interior area
- Total structure area: 1,350
- Total interior livable area: 1,350 sqft
- Finished area above ground: 1,350
Property
Parking
- Total spaces: 2
- Parking features: Carport
- Carport spaces: 1
- Details: Off Street Spaces: 1
Features
- Levels: Two
- Stories: 2
- Entry location: Exterior Access
- Exterior features: Garden, Private Yard
Details
- Parcel number: R0055263
- Zoning: R-3
- Special conditions: Standard
Construction
Type & style
- Home type: Townhouse
- Architectural style: Contemporary
- Property subtype: Townhouse
- Attached to another structure: Yes
Materials
- Frame
- Foundation: Concrete Perimeter
Condition
- Year built: 1998
Utilities & green energy
- Electric: 110V
- Sewer: Public Sewer
- Water: Public
- Utilities for property: Cable Available, Electricity Connected, Natural Gas Connected, Phone Available
Community & neighborhood
Location
- Region: Denver
- Subdivision: Denver
HOA & financial
HOA
- Has HOA: Yes
- HOA fee: $3,780 annually
- Amenities included: Clubhouse
- Services included: Reserve Fund, Insurance, Maintenance Grounds, Maintenance Structure, Trash, Water
- Association name: 4 Seasons
- Association phone: 303-952-4004
Other
Other facts
- Listing terms: Cash,Conventional,FHA,VA Loan
- Ownership: Individual
Price history
| Date | Event | Price |
|---|---|---|
| 1/17/2024 | Sold | $355,000$263/sqft |
Source: | ||
| 12/23/2023 | Pending sale | $355,000$263/sqft |
Source: | ||
| 12/20/2023 | Listed for sale | $355,000+6%$263/sqft |
Source: | ||
| 11/29/2023 | Contingent | $335,000$248/sqft |
Source: | ||
| 11/22/2023 | Pending sale | $335,000$248/sqft |
Source: | ||
Public tax history
| Year | Property taxes | Tax assessment |
|---|---|---|
| 2025 | $2,111 +3.3% | $20,500 -14.4% |
| 2024 | $2,044 +5.9% | $23,950 |
| 2023 | $1,930 +6.2% | $23,950 +33.8% |
Find assessor info on the county website
Neighborhood: 80229
Nearby schools
GreatSchools rating
- 4/10Clayton Partnership SchoolGrades: K-8Distance: 0.3 mi
- 5/10Mapleton Expeditionary School Of The ArtsGrades: 8-12Distance: 0.1 mi
- 4/10Mapleton Early College High SchoolGrades: 9-12Distance: 0.1 mi
Schools provided by the listing agent
- Elementary: Monterey K-8
- Middle: Monterey K-8
- High: Mapleton Expedition
- District: Mapleton R-1
Source: REcolorado. This data may not be complete. We recommend contacting the local school district to confirm school assignments for this home.
Get a cash offer in 3 minutes
Find out how much your home could sell for in as little as 3 minutes with a no-obligation cash offer.
Estimated market value
$335,700


