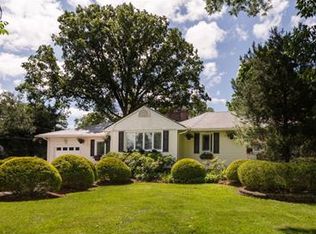Prepare to fall in love! 2200+ SF home sits on a massive 100x160 lot on .3 Acres of plush greenery & matures trees. Every inch meticulously maintained w/no expense spared. I/G Irrigation makes effortless maintenance of the grounds & creates instant curb appeal. Be embraced by the Foyer upon entering w/heated tile flrs & soaring Cathedral Ceilings. Custom trim & a sophisticated style all throughout. Skylights in the LR illuminate the space. Stone Face F/P in the FR makes it cozy & warm. EIK w/ample storage. Built in Oak Cabs in the den. Very spacious BRs. Beautifully finished HW Flrs. Central Vacuum, 5 Zone Heat, Built in safe, 20 Amp Gas Generator; & that's not even half of the feats! AMAZING conservatory w/heat&AC & panoramic views of the backyard oasis cannot be beat! Finished Bsmt is the perfect Rec Space. Enjoy the heated I/G Pool & Spa right in time for Summer! 2 Tier Trec Deck is HUGE! Retractable awning allows shade aplenty!20x12 Quonset Hut. Solar Panels,16x12 Shed & MUCH MORE!
This property is off market, which means it's not currently listed for sale or rent on Zillow. This may be different from what's available on other websites or public sources.

