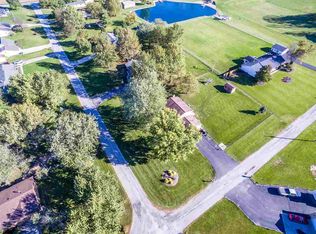Closed
$300,000
2221 Blair Rd, Fort Wayne, IN 46819
3beds
2,190sqft
Manufactured Home
Built in 2005
2 Acres Lot
$330,900 Zestimate®
$--/sqft
$1,255 Estimated rent
Home value
$330,900
$301,000 - $357,000
$1,255/mo
Zestimate® history
Loading...
Owner options
Explore your selling options
What's special
Welcome to Blair Road, a 2-acre property featuring an open floor plan that seamlessly blends comfort and functionality. This spacious home offers 3 bedrooms and 2 full bathrooms, ensuring ample room for comfortable living. Boasting 2160 square feet, there's plenty of space to cater to all your needs. Imagine stepping into this home with fresh paint and new carpet, giving it a renewed and inviting feel. Venture into the backyard, where a sparkling swimming pool awaits, inviting you to relax and unwind. What's more, a 26x16 covered patio overlooks the backyard & pool area, offering the perfect space for outdoor gatherings, whether rain or shine.An outstanding feature of this property is the substantial oversized garage, measuring an impressive 26x26. This garage not only offers generous parking space but also room for a workshop, storage, or any creative venture you can imagine. For additional storage solutions, two outbuildings are available, providing perfect spaces to keep tools, equipment, or any items you wish to organize and access easily.
Zillow last checked: 8 hours ago
Listing updated: October 30, 2023 at 06:50am
Listed by:
Jeffery Holtsclaw Cell:260-705-9854,
CENTURY 21 Bradley Realty, Inc
Bought with:
Lisa Firks, RB20000590
North Eastern Group Realty
North Eastern Group Realty
Source: IRMLS,MLS#: 202332133
Facts & features
Interior
Bedrooms & bathrooms
- Bedrooms: 3
- Bathrooms: 2
- Full bathrooms: 2
- Main level bedrooms: 3
Bedroom 1
- Level: Main
Bedroom 2
- Level: Main
Dining room
- Level: Main
- Area: 180
- Dimensions: 15 x 12
Family room
- Level: Main
- Area: 300
- Dimensions: 20 x 15
Kitchen
- Level: Main
- Area: 432
- Dimensions: 27 x 16
Living room
- Level: Main
- Area: 324
- Dimensions: 18 x 18
Heating
- Natural Gas, Forced Air
Cooling
- Central Air
Appliances
- Included: Disposal, Dishwasher, Microwave, Refrigerator, Gas Range, Water Softener Owned
- Laundry: Main Level
Features
- Breakfast Bar, Ceiling Fan(s), Walk-In Closet(s), Kitchen Island, Open Floorplan, Split Br Floor Plan, Main Level Bedroom Suite, Custom Cabinetry
- Flooring: Carpet, Laminate
- Basement: Crawl Space,Sump Pump
- Number of fireplaces: 1
- Fireplace features: Family Room
Interior area
- Total structure area: 4,380
- Total interior livable area: 2,190 sqft
- Finished area above ground: 2,190
- Finished area below ground: 0
Property
Parking
- Total spaces: 2
- Parking features: Attached, Garage Door Opener, Garage Utilities
- Attached garage spaces: 2
Features
- Levels: One
- Stories: 1
- Pool features: Above Ground
- Has spa: Yes
- Spa features: Jet/Garden Tub
Lot
- Size: 2 Acres
- Dimensions: 221X342X223X342
- Features: Level, 0-2.9999, City/Town/Suburb, Rural
Details
- Additional structures: Shed(s), Shed
- Parcel number: 021727104001.000059
- Other equipment: Pool Equipment, Sump Pump
Construction
Type & style
- Home type: MobileManufactured
- Architectural style: Ranch
- Property subtype: Manufactured Home
Materials
- Vinyl Siding
- Roof: Asphalt,Shingle
Condition
- New construction: No
- Year built: 2005
Utilities & green energy
- Sewer: City
- Water: Well
Community & neighborhood
Security
- Security features: Smoke Detector(s)
Location
- Region: Fort Wayne
- Subdivision: None
Other
Other facts
- Listing terms: Cash,Conventional,FHA,Indiana Housing Authority,VA Loan
Price history
| Date | Event | Price |
|---|---|---|
| 10/6/2023 | Sold | $300,000 |
Source: | ||
| 9/7/2023 | Pending sale | $300,000 |
Source: | ||
| 9/6/2023 | Listed for sale | $300,000 |
Source: | ||
Public tax history
| Year | Property taxes | Tax assessment |
|---|---|---|
| 2024 | $2,798 +25.8% | $358,700 +18.1% |
| 2023 | $2,224 +29.8% | $303,600 +9.5% |
| 2022 | $1,713 -0.6% | $277,200 +30.3% |
Find assessor info on the county website
Neighborhood: 46819
Nearby schools
GreatSchools rating
- 5/10Waynedale Elementary SchoolGrades: PK-5Distance: 5.1 mi
- 3/10Miami Middle SchoolGrades: 6-8Distance: 4.6 mi
- 3/10Wayne High SchoolGrades: 9-12Distance: 4.2 mi
Schools provided by the listing agent
- Elementary: Waynedale
- Middle: Miami
- High: Wayne
- District: Fort Wayne Community
Source: IRMLS. This data may not be complete. We recommend contacting the local school district to confirm school assignments for this home.
Sell for more on Zillow
Get a free Zillow Showcase℠ listing and you could sell for .
$330,900
2% more+ $6,618
With Zillow Showcase(estimated)
$337,518