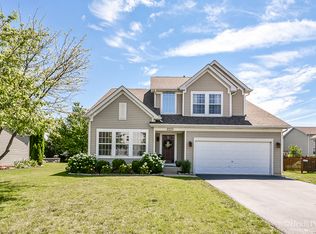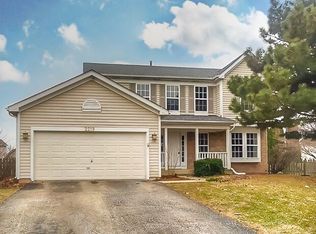Closed
$408,500
2221 Beaumont Ct, Aurora, IL 60502
4beds
1,777sqft
Single Family Residence
Built in 1994
9,583.2 Square Feet Lot
$412,200 Zestimate®
$230/sqft
$3,062 Estimated rent
Home value
$412,200
$375,000 - $449,000
$3,062/mo
Zestimate® history
Loading...
Owner options
Explore your selling options
What's special
This beautifully refreshed home at 2221 Beaumont Ct offers over 1,700 sq ft of thoughtfully designed living space on an oversized, fenced-in lot, ideal for entertaining and outdoor enjoyment. Recent upgrades include a full interior repaint, refinished hardwood floors, new hardwood flooring in the bedrooms, and some brand-new kitchen appliances. Located in a friendly, community focused neighborhood, the home is part of the award-winning Indian Prairie School District 204, with access to Steck Elementary, Fischer Middle, and Waubonsie Valley High School. Commuters will appreciate the proximity to Route 59 Metra Station and I-88 for easy access to downtown Chicago and surrounding suburbs. Conveniently located minutes from Chicago Premium Outlets, Fox Valley Mall, and vibrant Naperville, this home also offers quick access to dining, boutique shopping, and the scenic Riverwalk. Rush Copley Medical Center and Fitness Facility are nearby for top-tier wellness options. With the upcoming APEX development set to bring more amenities and business opportunities to the area, the location is only growing in value. This is a rare opportunity to own a move-in-ready home in one of the western suburbs' most desirable communities. Schedule your private showing today!
Zillow last checked: 8 hours ago
Listing updated: July 25, 2025 at 06:52am
Listing courtesy of:
Vincent Viriyakul 312-218-0989,
Exit Strategy Realty
Bought with:
Ayesha Afaq
RE/MAX Action
Source: MRED as distributed by MLS GRID,MLS#: 12306026
Facts & features
Interior
Bedrooms & bathrooms
- Bedrooms: 4
- Bathrooms: 3
- Full bathrooms: 2
- 1/2 bathrooms: 1
Primary bedroom
- Features: Bathroom (Full)
- Level: Second
- Area: 168 Square Feet
- Dimensions: 14X12
Bedroom 2
- Level: Second
- Area: 144 Square Feet
- Dimensions: 12X12
Bedroom 3
- Level: Second
- Area: 120 Square Feet
- Dimensions: 12X10
Bedroom 4
- Level: Second
- Area: 120 Square Feet
- Dimensions: 12X10
Heating
- Natural Gas
Cooling
- Central Air
Appliances
- Laundry: Gas Dryer Hookup, Laundry Closet
Features
- Cathedral Ceiling(s), Granite Counters
- Flooring: Hardwood
- Basement: Crawl Space
Interior area
- Total structure area: 0
- Total interior livable area: 1,777 sqft
Property
Parking
- Total spaces: 2
- Parking features: Asphalt, Garage Door Opener, On Site, Garage Owned, Attached, Garage
- Attached garage spaces: 2
- Has uncovered spaces: Yes
Accessibility
- Accessibility features: No Disability Access
Features
- Stories: 2
- Patio & porch: Patio
- Fencing: Fenced
Lot
- Size: 9,583 sqft
Details
- Parcel number: 0719304048
- Special conditions: Standard
Construction
Type & style
- Home type: SingleFamily
- Architectural style: Traditional
- Property subtype: Single Family Residence
Materials
- Vinyl Siding
- Foundation: Concrete Perimeter
- Roof: Asphalt
Condition
- New construction: No
- Year built: 1994
Utilities & green energy
- Sewer: Public Sewer
- Water: Public
Community & neighborhood
Community
- Community features: Sidewalks, Street Lights
Location
- Region: Aurora
HOA & financial
HOA
- Has HOA: Yes
- HOA fee: $340 annually
- Services included: None
Other
Other facts
- Listing terms: Conventional
- Ownership: Fee Simple
Price history
| Date | Event | Price |
|---|---|---|
| 7/23/2025 | Sold | $408,500-2.7%$230/sqft |
Source: | ||
| 6/25/2025 | Contingent | $420,000$236/sqft |
Source: | ||
| 6/6/2025 | Price change | $420,000-6.5%$236/sqft |
Source: | ||
| 5/8/2025 | Listed for sale | $449,000+1.1%$253/sqft |
Source: | ||
| 3/20/2025 | Listing removed | $444,000$250/sqft |
Source: | ||
Public tax history
| Year | Property taxes | Tax assessment |
|---|---|---|
| 2023 | $8,245 +4.5% | $109,450 +9.4% |
| 2022 | $7,890 +2.8% | $100,090 +3.7% |
| 2021 | $7,679 -1.2% | $96,520 |
Find assessor info on the county website
Neighborhood: Fox Valley
Nearby schools
GreatSchools rating
- 10/10Reba O Steck Elementary SchoolGrades: K-5Distance: 0.6 mi
- 6/10Fischer Middle SchoolGrades: 6-8Distance: 1.4 mi
- 10/10Waubonsie Valley High SchoolGrades: 9-12Distance: 1.2 mi
Schools provided by the listing agent
- Elementary: Steck Elementary School
- Middle: Fischer Middle School
- High: Waubonsie Valley High School
- District: 204
Source: MRED as distributed by MLS GRID. This data may not be complete. We recommend contacting the local school district to confirm school assignments for this home.

Get pre-qualified for a loan
At Zillow Home Loans, we can pre-qualify you in as little as 5 minutes with no impact to your credit score.An equal housing lender. NMLS #10287.
Sell for more on Zillow
Get a free Zillow Showcase℠ listing and you could sell for .
$412,200
2% more+ $8,244
With Zillow Showcase(estimated)
$420,444
