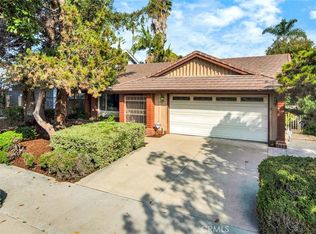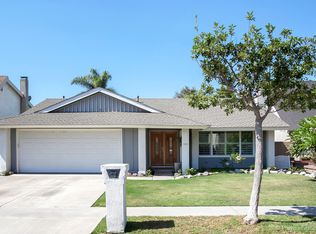Sold for $1,592,500 on 05/28/25
Listing Provided by:
AARON BUXBAUM DRE #01836760 949-988-3000,
FIRST TEAM REAL ESTATE,
Christian Stubbs DRE #02082942 949-649-4902,
Onyx Homes
Bought with: Coldwell Banker Realty
$1,592,500
2221 Apple Tree Dr, Tustin, CA 92780
4beds
2,344sqft
Single Family Residence
Built in 1974
6,101 Square Feet Lot
$1,628,300 Zestimate®
$679/sqft
$4,976 Estimated rent
Home value
$1,628,300
$1.50M - $1.76M
$4,976/mo
Zestimate® history
Loading...
Owner options
Explore your selling options
What's special
Located in the Peppertree neighborhood of Tustin, 2221 Apple Tree is completely updated inside and out with a 3 car garage and Boat/RV access. Enter into your bright and spacious family room full of natural daylight, recessed lighting and featuring a built in bar with wine refrigerator. The bright kitchen features new custom cabinetry, light Quartz countertops, and high-end stainless steel appliances including stove, dishwasher, built in microwave and refrigerator. Updated light hardwood flooring carried throughout the living and bedrooms, recessed lighting and contemporary updated finishes highlight the homes renovation. Natural daylight floods the home from Dual Pane windows and other features including complete Plumbing Repiping, new Electrical Panel and a Solar System.
A secondary family room with a gas burning fireplace is conveniently located adjacent to the living room. The downstairs is serviced by one of 3 newly remodeled full bathrooms. Traversing upstairs, you will find all 4 bedrooms and a finished bonus room space. The spacious primary bedroom showcases a primary bathroom, newly remodeled to include his and hers vanity areas, a deluxe glass enclosed shower and a spacious luxurious walk-in closet with island. Three additional guest bedrooms share a full bathroom, cased in new tile, black fixtures and soaking tub.
Exiting to the sprawling rear yard, you will enjoy a wonderful patio area flanked by lush green grass and a perimeter planter filled with new trees and mature palms. The garage has been drywall finished with epoxy flooring.
Zillow last checked: 8 hours ago
Listing updated: May 29, 2025 at 07:30pm
Listing Provided by:
AARON BUXBAUM DRE #01836760 949-988-3000,
FIRST TEAM REAL ESTATE,
Christian Stubbs DRE #02082942 949-649-4902,
Onyx Homes
Bought with:
Kathy Taherian, DRE #01958530
Coldwell Banker Realty
Source: CRMLS,MLS#: CV25080949 Originating MLS: California Regional MLS
Originating MLS: California Regional MLS
Facts & features
Interior
Bedrooms & bathrooms
- Bedrooms: 4
- Bathrooms: 3
- Full bathrooms: 3
- Main level bathrooms: 1
Bedroom
- Features: All Bedrooms Up
Heating
- Central
Cooling
- Central Air
Appliances
- Laundry: In Garage
Features
- All Bedrooms Up
- Has fireplace: Yes
- Fireplace features: Family Room
- Common walls with other units/homes: No Common Walls
Interior area
- Total interior livable area: 2,344 sqft
Property
Parking
- Total spaces: 3
- Parking features: Garage - Attached
- Attached garage spaces: 3
Features
- Levels: Two
- Stories: 2
- Entry location: 1
- Pool features: None
- Has view: Yes
- View description: Neighborhood
Lot
- Size: 6,101 sqft
- Features: Back Yard, Lawn, Sprinkler System
Details
- Parcel number: 43242319
- Special conditions: Standard
Construction
Type & style
- Home type: SingleFamily
- Property subtype: Single Family Residence
Condition
- New construction: No
- Year built: 1974
Utilities & green energy
- Sewer: Public Sewer
- Water: Public
Community & neighborhood
Community
- Community features: Biking, Curbs, Gutter(s), Park, Sidewalks
Location
- Region: Tustin
- Subdivision: Peppertree (Pt)
Other
Other facts
- Listing terms: Cash,Cash to Existing Loan,Conventional
Price history
| Date | Event | Price |
|---|---|---|
| 5/28/2025 | Sold | $1,592,500-0.2%$679/sqft |
Source: | ||
| 4/26/2025 | Contingent | $1,595,000$680/sqft |
Source: | ||
| 4/18/2025 | Listed for sale | $1,595,000+6%$680/sqft |
Source: | ||
| 4/9/2024 | Sold | $1,505,000+0.7%$642/sqft |
Source: Public Record | ||
| 3/16/2024 | Contingent | $1,495,000$638/sqft |
Source: | ||
Public tax history
| Year | Property taxes | Tax assessment |
|---|---|---|
| 2025 | -- | $1,535,100 +49.8% |
| 2024 | $11,098 +544.1% | $1,025,000 +221.1% |
| 2023 | $1,723 -3.3% | $319,197 +2% |
Find assessor info on the county website
Neighborhood: 92780
Nearby schools
GreatSchools rating
- 5/10W. R. Nelson Elementary SchoolGrades: K-5Distance: 0.5 mi
- 8/10Legacy Magnet AcademyGrades: 6-12Distance: 0.6 mi
- 7/10Tustin High SchoolGrades: 9-12Distance: 1.4 mi
Get a cash offer in 3 minutes
Find out how much your home could sell for in as little as 3 minutes with a no-obligation cash offer.
Estimated market value
$1,628,300
Get a cash offer in 3 minutes
Find out how much your home could sell for in as little as 3 minutes with a no-obligation cash offer.
Estimated market value
$1,628,300

