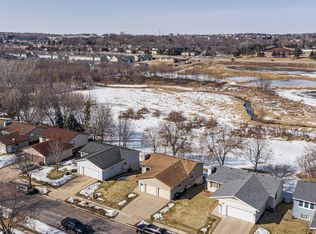Closed
$320,000
2221 52nd St NW, Rochester, MN 55901
4beds
2,010sqft
Single Family Residence
Built in 1988
7,405.2 Square Feet Lot
$338,300 Zestimate®
$159/sqft
$1,639 Estimated rent
Home value
$338,300
$315,000 - $362,000
$1,639/mo
Zestimate® history
Loading...
Owner options
Explore your selling options
What's special
A well maintained split level home nestled in the back of a quiet neighborhood. No neighbors behind this property! A large deck looks out on a beautiful field that displays a variety of colorful birds and a dramatic show of fireflies in the summer. New carpet and paint throughout the home makes it ready for you to move in! The large fenced in backyard is perfect for pets and kids. Hot water Heater, Furnace and Central AC replaced in mid 2022. Fiber Optic internet connection available. Newer washer and dryer. A spacious fully finished walkout basement with a bar making it easy to host any occasion. A spacious, extra deep, 3 car attached garage keeps your cars safe from the elements and still gives you room for storage and projects. A shed behind the home was used for snowmobile storage and a garden in the front of the home provides flowers and vegetables all summer long!
Zillow last checked: 8 hours ago
Listing updated: June 30, 2024 at 09:10pm
Listed by:
Moe Mossa 888-490-1268,
Savvy Avenue, LLC
Bought with:
Amir Dzamalija
Coldwell Banker Realty
Source: NorthstarMLS as distributed by MLS GRID,MLS#: 6542402
Facts & features
Interior
Bedrooms & bathrooms
- Bedrooms: 4
- Bathrooms: 2
- Full bathrooms: 1
- 3/4 bathrooms: 1
Bedroom 1
- Level: Upper
- Area: 168 Square Feet
- Dimensions: 14x12
Bedroom 2
- Level: Lower
- Area: 132 Square Feet
- Dimensions: 12x11
Bedroom 3
- Level: Upper
- Area: 120 Square Feet
- Dimensions: 12x10
Bedroom 4
- Level: Lower
- Area: 110 Square Feet
- Dimensions: 11x10
Family room
- Level: Upper
- Area: 425 Square Feet
- Dimensions: 25x17
Kitchen
- Level: Upper
- Area: 154 Square Feet
- Dimensions: 14x11
Living room
- Level: Upper
- Area: 308 Square Feet
- Dimensions: 22x14
Mud room
- Level: Main
- Area: 36 Square Feet
- Dimensions: 9x4
Utility room
- Level: Lower
- Area: 72 Square Feet
- Dimensions: 12x6
Heating
- Forced Air
Cooling
- Central Air
Appliances
- Included: Dishwasher, Disposal, Dryer, Exhaust Fan, Range, Refrigerator, Washer
Features
- Basement: Daylight,Egress Window(s),Finished,Partial,Concrete,Walk-Out Access
- Has fireplace: No
Interior area
- Total structure area: 2,010
- Total interior livable area: 2,010 sqft
- Finished area above ground: 1,080
- Finished area below ground: 930
Property
Parking
- Total spaces: 3
- Parking features: Attached, Concrete, Electric, Garage Door Opener, Insulated Garage
- Attached garage spaces: 3
- Has uncovered spaces: Yes
- Details: Garage Dimensions (28x30)
Accessibility
- Accessibility features: None
Features
- Levels: Multi/Split
- Pool features: None
- Fencing: Chain Link
Lot
- Size: 7,405 sqft
- Dimensions: 120 x 60
Details
- Foundation area: 1000
- Parcel number: 741522003800
- Zoning description: Residential-Single Family
Construction
Type & style
- Home type: SingleFamily
- Property subtype: Single Family Residence
Materials
- Vinyl Siding
- Roof: Age Over 8 Years,Asphalt
Condition
- Age of Property: 36
- New construction: No
- Year built: 1988
Utilities & green energy
- Electric: Circuit Breakers, 100 Amp Service, Power Company: Other
- Gas: Natural Gas
- Sewer: City Sewer/Connected
- Water: City Water/Connected
Community & neighborhood
Location
- Region: Rochester
HOA & financial
HOA
- Has HOA: No
- Services included: None
Price history
| Date | Event | Price |
|---|---|---|
| 6/27/2024 | Sold | $320,000-1.2%$159/sqft |
Source: | ||
| 5/31/2024 | Pending sale | $324,000$161/sqft |
Source: | ||
| 5/25/2024 | Price change | $324,000+4.5%$161/sqft |
Source: | ||
| 5/21/2024 | Listed for sale | $310,000+106.7%$154/sqft |
Source: Owner Report a problem | ||
| 8/2/2013 | Sold | $150,000-6.8%$75/sqft |
Source: | ||
Public tax history
| Year | Property taxes | Tax assessment |
|---|---|---|
| 2025 | $3,968 +14.9% | $304,400 +8.6% |
| 2024 | $3,452 | $280,200 +2.9% |
| 2023 | -- | $272,400 +7% |
Find assessor info on the county website
Neighborhood: Cimarron
Nearby schools
GreatSchools rating
- 6/10Overland Elementary SchoolGrades: PK-5Distance: 0.9 mi
- 3/10Dakota Middle SchoolGrades: 6-8Distance: 2.7 mi
- 8/10Century Senior High SchoolGrades: 8-12Distance: 4 mi
Schools provided by the listing agent
- Elementary: Overland
- Middle: Dakota
- High: Century
Source: NorthstarMLS as distributed by MLS GRID. This data may not be complete. We recommend contacting the local school district to confirm school assignments for this home.
Get a cash offer in 3 minutes
Find out how much your home could sell for in as little as 3 minutes with a no-obligation cash offer.
Estimated market value$338,300
Get a cash offer in 3 minutes
Find out how much your home could sell for in as little as 3 minutes with a no-obligation cash offer.
Estimated market value
$338,300
