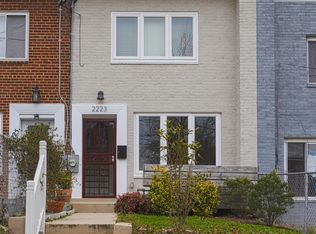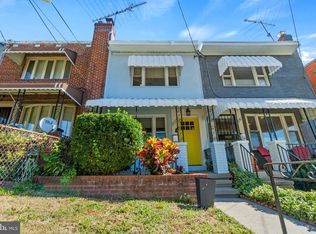Sold for $625,000 on 09/10/25
$625,000
2221 15th St NE, Washington, DC 20018
4beds
1,600sqft
Townhouse
Built in 1951
1,515 Square Feet Lot
$624,000 Zestimate®
$391/sqft
$3,997 Estimated rent
Home value
$624,000
$593,000 - $655,000
$3,997/mo
Zestimate® history
Loading...
Owner options
Explore your selling options
What's special
Welcome to 2221 15th St NE, a beautifully updated rowhome offering approximately 1,600 square feet across three levels. This 4-bedroom, 2.5-bath home features quartz countertops, a waterfall island, and engineered hardwood floors on the main and upper levels, with durable vinyl flooring in the basement. The main level offers an open-concept layout ideal for entertaining, along with a convenient half bath for guests. Upstairs, you’ll find three well-proportioned bedrooms and a full bath. The fully finished English basement includes a fourth bedroom, an additional full bath, and a wet bar—perfect for guests, a private office, or potential rental income. Located in the Brentwood neighborhood of Northeast DC, the home is just minutes from Union Market, the H Street Corridor, and the National Arboretum, offering easy access to some of the city's most vibrant dining, entertainment, and green spaces. With nearby Metro stations and major commuter routes like New York Avenue and Rhode Island Avenue, this address offers both neighborhood charm and urban convenience.
Zillow last checked: 8 hours ago
Listing updated: September 11, 2025 at 10:25am
Listed by:
Dina Shaminova 202-640-8415,
TTR Sothebys International Realty
Bought with:
Andrea George
Samson Properties
Source: Bright MLS,MLS#: DCDC2208050
Facts & features
Interior
Bedrooms & bathrooms
- Bedrooms: 4
- Bathrooms: 3
- Full bathrooms: 2
- 1/2 bathrooms: 1
- Main level bathrooms: 1
Heating
- Forced Air, Natural Gas
Cooling
- Central Air, Electric
Appliances
- Included: Gas Water Heater
Features
- Basement: Connecting Stairway,Exterior Entry
- Has fireplace: No
Interior area
- Total structure area: 1,600
- Total interior livable area: 1,600 sqft
- Finished area above ground: 1,600
Property
Parking
- Parking features: Concrete, On Street, Driveway
- Has uncovered spaces: Yes
Accessibility
- Accessibility features: Stair Lift
Features
- Levels: Three
- Stories: 3
- Pool features: None
Lot
- Size: 1,515 sqft
- Features: Unknown Soil Type
Details
- Additional structures: Above Grade
- Parcel number: 4117//0027
- Zoning: R-3
- Special conditions: Standard
Construction
Type & style
- Home type: Townhouse
- Architectural style: Colonial
- Property subtype: Townhouse
Materials
- Brick
- Foundation: Block, Slab
Condition
- Excellent
- New construction: Yes
- Year built: 1951
Utilities & green energy
- Sewer: Public Sewer
- Water: Public
Community & neighborhood
Location
- Region: Washington
- Subdivision: Brentwood
Other
Other facts
- Listing agreement: Exclusive Right To Sell
- Ownership: Fee Simple
Price history
| Date | Event | Price |
|---|---|---|
| 9/10/2025 | Sold | $625,000$391/sqft |
Source: | ||
| 8/20/2025 | Pending sale | $625,000$391/sqft |
Source: | ||
| 8/5/2025 | Contingent | $625,000$391/sqft |
Source: | ||
| 7/19/2025 | Price change | $625,000-2.2%$391/sqft |
Source: | ||
| 6/25/2025 | Price change | $639,000-1.5%$399/sqft |
Source: | ||
Public tax history
| Year | Property taxes | Tax assessment |
|---|---|---|
| 2025 | $23,479 +1.3% | $469,570 +1.3% |
| 2024 | $23,172 +504.8% | $463,440 +2.8% |
| 2023 | $3,831 +283.1% | $450,710 +10.5% |
Find assessor info on the county website
Neighborhood: Brentwood
Nearby schools
GreatSchools rating
- 6/10Langdon Elementary SchoolGrades: PK-5Distance: 0.4 mi
- 3/10McKinley Middle SchoolGrades: 6-8Distance: 1.3 mi
- 3/10Dunbar High SchoolGrades: 9-12Distance: 1.9 mi
Schools provided by the listing agent
- District: District Of Columbia Public Schools
Source: Bright MLS. This data may not be complete. We recommend contacting the local school district to confirm school assignments for this home.

Get pre-qualified for a loan
At Zillow Home Loans, we can pre-qualify you in as little as 5 minutes with no impact to your credit score.An equal housing lender. NMLS #10287.
Sell for more on Zillow
Get a free Zillow Showcase℠ listing and you could sell for .
$624,000
2% more+ $12,480
With Zillow Showcase(estimated)
$636,480
