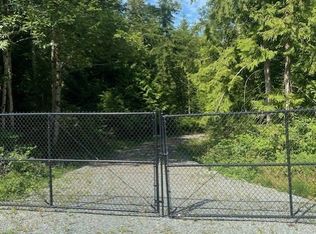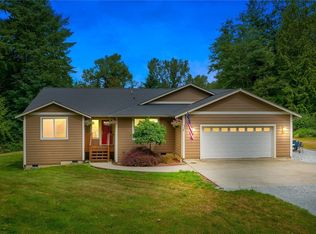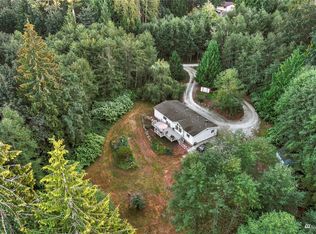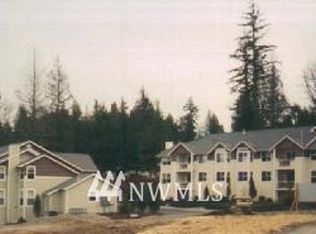Sold
Listed by:
Carla Fischer,
Skagit Tradition Realty, LLC
Bought with: Real Broker LLC
$640,000
22207 Amick Road, Mount Vernon, WA 98274
2beds
1,560sqft
Single Family Residence
Built in 1993
4.85 Acres Lot
$656,600 Zestimate®
$410/sqft
$2,579 Estimated rent
Home value
$656,600
$584,000 - $742,000
$2,579/mo
Zestimate® history
Loading...
Owner options
Explore your selling options
What's special
Restored Barn Residence: A unique conversion blending rustic charm with modern comfort. Situated on a tranquil 4.85 acre park-like nature setting, this home offers ample space and privacy on a dead-end street for low traffic. Two bed, 2 bath, separate laundry room. The spacious upstairs primary suite has an adjacent sitting/office/nursery. Home has a forced air furnace, a freestanding gas stove, and a minisplit heatpump providing cooling and an additional heat source. Garage with workshop. Comprehensive rain catchment system for sustainability. Upstairs has a separate entrance and is plumbed for a second kitchen. Experience the serenity and uniqueness of this distinctive home. Ideal for those seeking privacy and a connection with nature.
Zillow last checked: 8 hours ago
Listing updated: May 26, 2025 at 04:03am
Listed by:
Carla Fischer,
Skagit Tradition Realty, LLC
Bought with:
Serah Gaswint, 138900
Real Broker LLC
Source: NWMLS,MLS#: 2319582
Facts & features
Interior
Bedrooms & bathrooms
- Bedrooms: 2
- Bathrooms: 2
- Full bathrooms: 2
- Main level bathrooms: 1
- Main level bedrooms: 1
Bedroom
- Level: Main
Bathroom full
- Level: Main
Dining room
- Level: Main
Kitchen without eating space
- Level: Main
Utility room
- Level: Main
Heating
- Ductless, Forced Air
Cooling
- Ductless
Appliances
- Included: Double Oven, Dryer(s), Refrigerator(s), Washer(s)
Features
- Bath Off Primary, Ceiling Fan(s), Dining Room
- Flooring: Hardwood, Vinyl, Carpet
- Windows: Skylight(s)
- Basement: None
- Has fireplace: No
Interior area
- Total structure area: 1,560
- Total interior livable area: 1,560 sqft
Property
Parking
- Total spaces: 2
- Parking features: Detached Garage
- Garage spaces: 2
Features
- Levels: Two
- Stories: 2
- Patio & porch: Bath Off Primary, Ceiling Fan(s), Dining Room, Skylight(s)
Lot
- Size: 4.85 Acres
- Features: Dead End Street, Paved, Deck, Outbuildings, Propane, Shop
- Topography: Level,Partial Slope,Sloped
- Residential vegetation: Brush, Wooded
Details
- Parcel number: P16212
- Zoning description: Jurisdiction: County
- Special conditions: Standard
Construction
Type & style
- Home type: SingleFamily
- Property subtype: Single Family Residence
Materials
- Wood Siding
- Foundation: Slab
- Roof: Metal
Condition
- Year built: 1993
Utilities & green energy
- Electric: Company: PSE
- Sewer: Septic Tank
- Water: Individual Well, Water Catchment System
Community & neighborhood
Location
- Region: Mount Vernon
- Subdivision: Mount Vernon
Other
Other facts
- Listing terms: Cash Out,Conventional,See Remarks
- Cumulative days on market: 5 days
Price history
| Date | Event | Price |
|---|---|---|
| 4/25/2025 | Sold | $640,000-1.5%$410/sqft |
Source: | ||
| 3/25/2025 | Pending sale | $650,000$417/sqft |
Source: | ||
| 3/20/2025 | Listed for sale | $650,000$417/sqft |
Source: | ||
Public tax history
| Year | Property taxes | Tax assessment |
|---|---|---|
| 2024 | $5,343 -3.7% | $546,500 -6.1% |
| 2023 | $5,549 +8.1% | $582,100 +13.2% |
| 2022 | $5,133 | $514,100 +24.9% |
Find assessor info on the county website
Neighborhood: Big Lake
Nearby schools
GreatSchools rating
- 7/10Big Lake Elementary SchoolGrades: K-6Distance: 1.9 mi
- 3/10Cascade Middle SchoolGrades: 7-8Distance: 9.4 mi
- 6/10Sedro Woolley Senior High SchoolGrades: 9-12Distance: 8.5 mi

Get pre-qualified for a loan
At Zillow Home Loans, we can pre-qualify you in as little as 5 minutes with no impact to your credit score.An equal housing lender. NMLS #10287.



