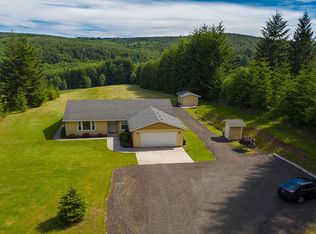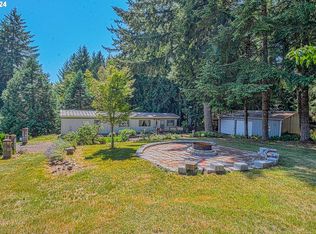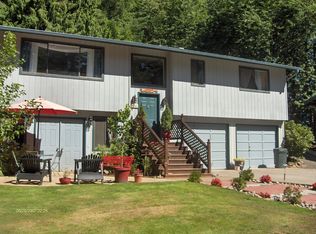Sold
$650,000
22202 Lindberg Rd, Clatskanie, OR 97016
3beds
2,496sqft
Residential, Single Family Residence
Built in 1994
5.24 Acres Lot
$688,000 Zestimate®
$260/sqft
$3,080 Estimated rent
Home value
$688,000
$592,000 - $777,000
$3,080/mo
Zestimate® history
Loading...
Owner options
Explore your selling options
What's special
Stunning contemporary offering meticulous landscaping that will knock your socks off.. Gazebo, fire pit & bricked sidewalks, blueberries, fruit trees & lush greenery surround this diamond. Lighted driveway will guide you into this private & secluded oasis. This property is framed with fir trees & serene ponds, pastures & fantastic pole barn with feeding mangers & enclosed stall & hay storage. These beautiful fields are set up to run cattle or horses with this fenced & cross fenced land or cut for hay to get added income. Home is spacious with abundant oversized windows from every room, hardwoods & plush carpet. High ceilings, Formal dining room & lovely sunken living room. Kitchen has a large eating area with doors to a tiled veranda area for your private outdoor entertaining. Lower level has a very large den/office or use for craft room, bedroom etc. 3 full bathrooms, a sauna, storage & oversized garage. The adjacent single wide is a separate tax ID and can be used for a mother in law, guest, rental etc. Dont miss this opportunity to have it all and extra income if you wish.. Seller wants this home and the single wide to close together. Shared well & gated driveway. This is unique and rare!
Zillow last checked: 8 hours ago
Listing updated: April 11, 2025 at 09:46am
Listed by:
Rhonda Holmsten 503-866-1276,
Ark Real Estate
Bought with:
Patrick Gourley, 200503120
Windermere Realty Trust
Source: RMLS (OR),MLS#: 24054348
Facts & features
Interior
Bedrooms & bathrooms
- Bedrooms: 3
- Bathrooms: 3
- Full bathrooms: 3
- Main level bathrooms: 2
Primary bedroom
- Features: Bathroom, High Ceilings, Soaking Tub, Walkin Closet, Walkin Shower, Wallto Wall Carpet
- Level: Main
Bedroom 2
- Features: High Ceilings, Walkin Closet, Wallto Wall Carpet
- Level: Main
Bedroom 3
- Features: Closet, Wallto Wall Carpet
- Level: Main
Dining room
- Features: High Ceilings, Wallto Wall Carpet
- Level: Main
Family room
- Features: Ceiling Fan, Wallto Wall Carpet
- Level: Main
Kitchen
- Features: Appliance Garage, Builtin Range, Dishwasher, Eating Area, Exterior Entry, Microwave, Patio, Free Standing Refrigerator, High Ceilings, Vinyl Floor
- Level: Main
Living room
- Features: Bookcases, Pellet Stove, Sunken, Wallto Wall Carpet
- Level: Main
Heating
- Forced Air
Cooling
- Heat Pump
Appliances
- Included: Appliance Garage, Built-In Range, Dishwasher, Down Draft, Free-Standing Refrigerator, Microwave, Stainless Steel Appliance(s), Washer/Dryer, Electric Water Heater
Features
- High Ceilings, Soaking Tub, Built-in Features, Bathroom, Walk-In Closet(s), Closet, Ceiling Fan(s), Eat-in Kitchen, Bookcases, Sunken, Walkin Shower, Cook Island
- Flooring: Hardwood, Vinyl, Wall to Wall Carpet
- Windows: Vinyl Frames
- Basement: Daylight,Partial,Storage Space
- Number of fireplaces: 1
- Fireplace features: Pellet Stove
Interior area
- Total structure area: 2,496
- Total interior livable area: 2,496 sqft
Property
Parking
- Total spaces: 2
- Parking features: Driveway, RV Access/Parking, Garage Door Opener, Attached, Extra Deep Garage, Oversized
- Attached garage spaces: 2
- Has uncovered spaces: Yes
Accessibility
- Accessibility features: Ground Level, Main Floor Bedroom Bath, Utility Room On Main, Walkin Shower, Accessibility
Features
- Levels: One
- Stories: 1
- Patio & porch: Patio, Porch
- Exterior features: Fire Pit, Yard, Exterior Entry
- Fencing: Cross Fenced,Fenced
- Has view: Yes
- View description: Territorial, Trees/Woods
Lot
- Size: 5.24 Acres
- Features: Gentle Sloping, Level, Pasture, Private, Acres 5 to 7
Details
- Additional structures: Gazebo, RVParking
- Parcel number: 26802
- Zoning: RR-5
Construction
Type & style
- Home type: SingleFamily
- Architectural style: Contemporary
- Property subtype: Residential, Single Family Residence
Materials
- Brick, Cement Siding, Lap Siding
- Foundation: Concrete Perimeter
- Roof: Composition
Condition
- Resale
- New construction: No
- Year built: 1994
Utilities & green energy
- Sewer: Standard Septic
- Water: Shared Well
- Utilities for property: DSL
Community & neighborhood
Security
- Security features: Security Lights, Sidewalk
Location
- Region: Clatskanie
Other
Other facts
- Listing terms: Cash,Conventional,FHA,VA Loan
- Road surface type: Gravel
Price history
| Date | Event | Price |
|---|---|---|
| 4/11/2025 | Sold | $650,000$260/sqft |
Source: | ||
| 3/14/2025 | Pending sale | $650,000$260/sqft |
Source: | ||
| 3/4/2025 | Listed for sale | $650,000$260/sqft |
Source: | ||
Public tax history
| Year | Property taxes | Tax assessment |
|---|---|---|
| 2024 | $4,021 +0.4% | $344,572 +3% |
| 2023 | $4,003 +4.4% | $334,545 +3% |
| 2022 | $3,834 +2.8% | $324,809 +3% |
Find assessor info on the county website
Neighborhood: 97016
Nearby schools
GreatSchools rating
- 6/10Clatskanie Elementary SchoolGrades: K-6Distance: 4.8 mi
- 6/10Clatskanie Middle/High SchoolGrades: 7-12Distance: 5 mi
Schools provided by the listing agent
- Elementary: Clatskanie
- Middle: Clatskanie
- High: Clatskanie
Source: RMLS (OR). This data may not be complete. We recommend contacting the local school district to confirm school assignments for this home.

Get pre-qualified for a loan
At Zillow Home Loans, we can pre-qualify you in as little as 5 minutes with no impact to your credit score.An equal housing lender. NMLS #10287.


