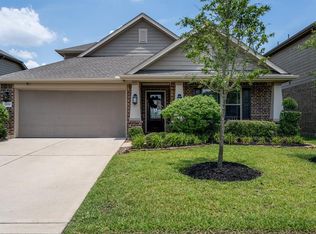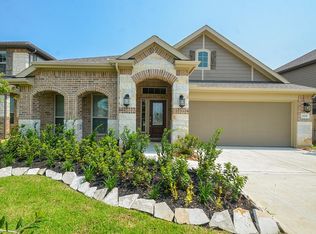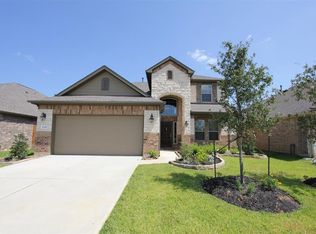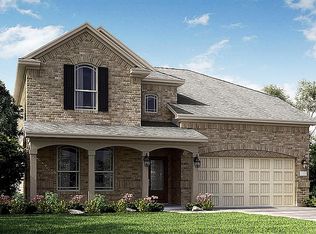Beautiful Lennar Built Home! Barely lived in! FIRST time rental! Modern colors throughout the home! Formal Dining also could be used as a Study. Breakfast with window seat/Kitchen are combined. Kitchen is Great Size with plenty of counter and cabinet space. Granite Countertops; UPGRADED White Cabinets; Cabinet Hardware. Modern mosaic tile Backsplash. Kitchen Open to the Den. Den is situated to overlook the backyard. Master suite is located Downstairs! Master Bath has Granite countertops,dual sinks,Soaking tub,Separate over sized shower! Upstairs you have a HUGE Gameroom and 3 other bedrooms. One of the bedrooms is great size. Lots of natural light throughout the house! Covered patio and full sprinkler system
This property is off market, which means it's not currently listed for sale or rent on Zillow. This may be different from what's available on other websites or public sources.



