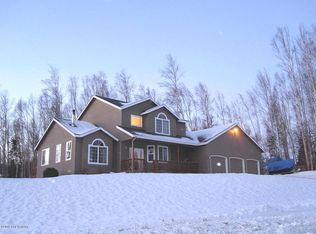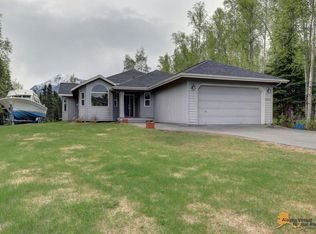A unique custom home built and owned by the foreman of the builder. While this is a floorplan within the builders portfolio, the home has been customized to the owners exquisite taste. The kitchen has been customized and relocated. Surprises everywhere you look; such as a one-quarter acre fenced dog run and an extensive, over 1000 square foot of stand-up and drive-in storage, under the garage with concrete floors. Surprises include a separate hot tub and sauna house with inlet views. The property backs to a greenbelt, so you will never have neighbors blocking the view of the inlet or forest. You will be floored by the extensive custom tile that continues through the kitchen. Even more impressive is the black walnut hardwood flooring throughout the entire home to include the bedrooms. The perfectly laid out custom kitchen is cornered by a double oven at one end and dark granite countertops throughout. You can even sneak a peek at the inlet from the kitchen windows. Venture into the master bedroom and engulf yourself with the inlet views and relax in your custom master bathroom. While the home has forced air heating, the tiled areas and lower level also have in-floor heating.
This property is off market, which means it's not currently listed for sale or rent on Zillow. This may be different from what's available on other websites or public sources.

