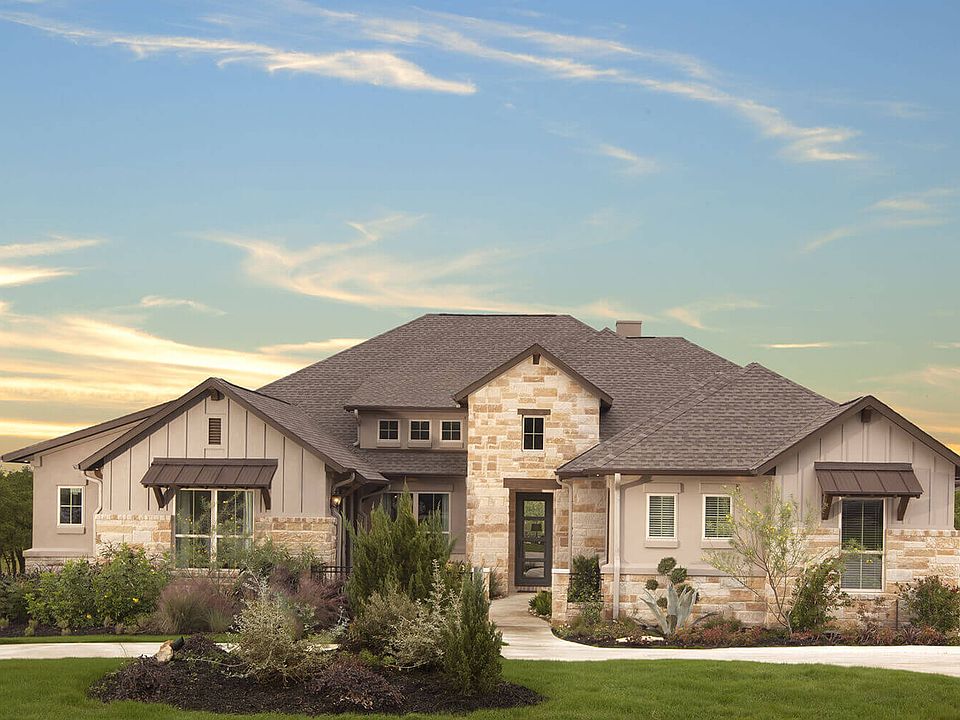New Coventry Home! Welcome to your dream home! As you enter through the 8’ entry door, you are invited into a two-story foyer, which leads past the first of four bedrooms and private study. Passing by the gorgeous curved staircase with wrought iron railing you are welcomed by a grand great area with 19' ceilings. The adjacent gourmet-style kitchen features 42" painted cocoa-colored cabinets, quartz countertops, and an oversized walk-in pantry with countertop workspace. From the connecting dining room, access the oversized covered patio overlooking a fully landscaped and irrigated backyard. Relax in the primary suite, which includes dual vanities, separate tub and shower, and a large walk-in closet. Retreat to the second floor to find two additional bedrooms, a full bath, media room and game room. Call today to learn more about this beautiful home at Lakeside at Tessera community in Lago Vista. ** Ask us about our low interest rates & special financing! Visit Onsite for details – subject to change without notice. **
Active
Special offer
$594,440
22200 Cross Timber Bnd, Lago Vista, TX 78645
4beds
3,100sqft
Single Family Residence
Built in 2025
7,583 sqft lot
$-- Zestimate®
$192/sqft
$83/mo HOA
- 56 days
- on Zillow |
- 56 |
- 4 |
Zillow last checked: 7 hours ago
Listing updated: May 03, 2025 at 10:00am
Listed by:
Daniel Wilson (512) 328-7777,
New Home Now (512) 960-4705
Source: Unlock MLS,MLS#: 3499898
Travel times
Schedule tour
Select your preferred tour type — either in-person or real-time video tour — then discuss available options with the builder representative you're connected with.
Select a date
Facts & features
Interior
Bedrooms & bathrooms
- Bedrooms: 4
- Bathrooms: 3
- Full bathrooms: 3
- Main level bedrooms: 2
Primary bedroom
- Features: See Remarks, Walk-In Closet(s)
- Level: Main
Primary bathroom
- Features: Double Vanity, Full Bath, Soaking Tub, Walk-in Shower
- Level: Main
Game room
- Features: See Remarks
- Level: Second
Kitchen
- Features: Breakfast Bar, Kitchen Island, Quartz Counters, Dining Area, Eat-in Kitchen, Open to Family Room, Pantry
- Level: Main
Office
- Features: See Remarks
- Level: Main
Heating
- Central
Cooling
- Ceiling Fan(s), Central Air, Electric
Appliances
- Included: Built-In Oven(s), Dishwasher, Disposal, ENERGY STAR Qualified Appliances, ENERGY STAR Qualified Dishwasher, ENERGY STAR Qualified Water Heater, Gas Cooktop, Microwave, Stainless Steel Appliance(s), Vented Exhaust Fan, Gas Water Heater
Features
- Breakfast Bar, Ceiling Fan(s), High Ceilings, Tray Ceiling(s), Quartz Counters, Double Vanity, Electric Dryer Hookup, Eat-in Kitchen, Entrance Foyer, French Doors, High Speed Internet, Interior Steps, Kitchen Island, Low Flow Plumbing Fixtures, Open Floorplan, Pantry, Primary Bedroom on Main, Recessed Lighting, Smart Thermostat, Soaking Tub, Walk-In Closet(s), Washer Hookup, Wired for Data, See Remarks
- Flooring: Carpet, Laminate, Tile
- Windows: Double Pane Windows, ENERGY STAR Qualified Windows, Screens, Vinyl Windows, See Remarks
Interior area
- Total interior livable area: 3,100 sqft
Video & virtual tour
Property
Parking
- Total spaces: 3
- Parking features: Attached, Direct Access, Door-Multi, Driveway, Garage, Garage Door Opener, Garage Faces Front, Inside Entrance
- Attached garage spaces: 3
Accessibility
- Accessibility features: None
Features
- Levels: Two
- Stories: 2
- Patio & porch: Covered, Front Porch, Patio, Porch, Rear Porch
- Exterior features: Exterior Steps, Gutters Full, Lighting, Pest Tubes in Walls, Private Yard, See Remarks
- Pool features: None
- Spa features: None
- Fencing: Back Yard, Wood
- Has view: Yes
- View description: Neighborhood
- Waterfront features: None
Lot
- Size: 7,583 sqft
- Features: Back Yard, Curbs, Few Trees, Front Yard, Interior Lot, Sprinkler - Automatic, Sprinkler - Back Yard, Sprinklers In Front, Sprinkler - In-ground, Sprinkler - Rain Sensor, Sprinkler - Side Yard
Details
- Additional structures: None
- Parcel number: 22200CrossTimberBend
- Special conditions: Standard
Construction
Type & style
- Home type: SingleFamily
- Property subtype: Single Family Residence
Materials
- Foundation: Slab
- Roof: Composition, Shingle
Condition
- Under Construction
- New construction: Yes
- Year built: 2025
Details
- Builder name: Coventry Homes
Utilities & green energy
- Sewer: Public Sewer
- Water: Public
- Utilities for property: Cable Available, Electricity Available, Natural Gas Available, Phone Available, Propane, Sewer Available, Underground Utilities, Water Available
Community & HOA
Community
- Features: Cluster Mailbox, Common Grounds, Curbs, Dog Park, Fishing, Google Fiber, High Speed Internet, Park, Pet Amenities, Picnic Area, Planned Social Activities, Playground, Pool, Sport Court(s)/Facility, Street Lights, U-Verse, Underground Utilities
- Subdivision: Lakeside at Tessera on Lake Travis
HOA
- Has HOA: Yes
- Services included: Common Area Maintenance
- HOA fee: $83 monthly
- HOA name: Goodwin Managment Inc.
Location
- Region: Lago Vista
Financial & listing details
- Price per square foot: $192/sqft
- Date on market: 4/20/2025
- Listing terms: Cash,Conventional,FHA,Texas Vet,VA Loan
- Electric utility on property: Yes
About the community
PoolPlaygroundBeachLake+ 4 more
Named the "2019 Best Master-Planned Community" by the Austin Business Journal, Lakeside makes maximum use of its natural surroundings. Residents can stake out sunbathing spots along the 1 mile of shoreline beach access, drop a line from the fishing dock, hike the trails or meet up with friends at the Lakeside Club. The club features an infinity pool, splash pad, pavilion, exercise lawn and fire pit. A private boat launch speeds you on your way to fun. Additional adventures can be found on the numerous trails found within nearby Balcones Canyonlands National Wildlife Preserve. Beyond the community lies employment centers such as Apple and Dell, as well as shopping, dining and entertainment opportunities in Cedar Park, Leander, Round Rock and Austin. Children attend outstanding Lago Vista ISD schools. Contact Coventry Homes today to learn more about the new homes available in Lakeside at Tessera on Lake Travis.

Visit Us In The Hollows On Lake Travis, Lago Vista, TX 78645
Live Your Dream National Sales Event
During our Live Your Dream National Sales Event, Coventry Homes has your best interest in mind. Get the best deal with RATES FROM 2.99% (5.746% APR)* on move-in ready homes.Source: Coventry Homes
