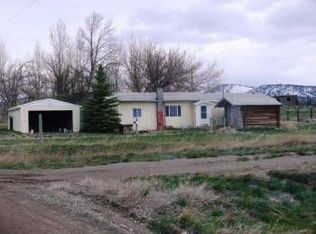Closed
Price Unknown
2220 Wooten Rd, Helena, MT 59602
4beds
2,379sqft
Single Family Residence
Built in 2024
5.03 Acres Lot
$745,400 Zestimate®
$--/sqft
$3,599 Estimated rent
Home value
$745,400
$686,000 - $812,000
$3,599/mo
Zestimate® history
Loading...
Owner options
Explore your selling options
What's special
Beautiful new construction home sits on just over 5 acres in the north valley with views of Lake Helena, the city of Helena, and the mountains beyond. This one level ranch style home has a great many things to offer with one of them being an oversized 3 car garage for all the toys that you might bring home. Granite countertops throughout the home with stainless steel appliances in the kitchen and gas oven. Waterproof flooring throughout that gives you ease of maintenance and care and the animals will have a tough time destroying it. The master suite offers a tile shower along with a nice soaker tub leading right into a master closet many will have a tough time filling. Solid wood doors, air conditioning, and much more. Upgrades available at buyer request such as: landscaping, fencing, and building a shop. Please contact Monica Birlut at 406-475-5577 or your real estate professional. Seller is a License Realtor in the state of Montana.
Zillow last checked: 8 hours ago
Listing updated: June 29, 2024 at 09:43am
Listed by:
Monica A Birlut 406-475-5577,
Bahny Realty
Bought with:
Tara Palmer, RRE-BRO-LIC-99008
Berkshire Hathaway HomeServices - Helena
Source: MRMLS,MLS#: 30019539
Facts & features
Interior
Bedrooms & bathrooms
- Bedrooms: 4
- Bathrooms: 3
- Full bathrooms: 2
- 1/2 bathrooms: 1
Bedroom 1
- Level: Main
Bedroom 2
- Level: Main
Bedroom 3
- Level: Main
Bedroom 4
- Level: Main
Bathroom 1
- Level: Main
Bathroom 2
- Level: Main
Bathroom 3
- Level: Main
Dining room
- Level: Main
Kitchen
- Level: Main
Laundry
- Level: Main
Living room
- Level: Main
Heating
- Forced Air, Gas
Cooling
- Central Air
Appliances
- Included: Dishwasher, Disposal, Microwave, Range, Refrigerator
- Laundry: Washer Hookup
Features
- Main Level Primary, Vaulted Ceiling(s), Wired for Data, Walk-In Closet(s)
- Basement: Crawl Space
- Has fireplace: No
Interior area
- Total interior livable area: 2,379 sqft
- Finished area below ground: 0
Property
Parking
- Total spaces: 3
- Parking features: Garage, Garage Door Opener, RV Access/Parking
- Attached garage spaces: 3
Features
- Levels: One
- Stories: 1
- Patio & porch: Rear Porch, Front Porch, Patio
- Fencing: None
- Has view: Yes
- View description: City, Lake, Mountain(s), Residential, Valley
- Has water view: Yes
- Water view: true
Lot
- Size: 5.03 Acres
- Features: Corners Marked, Views, Level
- Topography: Level
Details
- Parcel number: 05199510101430000
- Zoning: Residential
- Zoning description: County
- Special conditions: Standard
- Horses can be raised: Yes
Construction
Type & style
- Home type: SingleFamily
- Architectural style: Ranch
- Property subtype: Single Family Residence
Materials
- Foundation: Poured
- Roof: Composition
Condition
- New construction: Yes
- Year built: 2024
Details
- Builder name: Birlut Construction Llc
Utilities & green energy
- Sewer: Private Sewer, Septic Tank
- Water: Well
- Utilities for property: Electricity Connected, Natural Gas Connected
Community & neighborhood
Security
- Security features: Carbon Monoxide Detector(s), Smoke Detector(s)
Location
- Region: Helena
- Subdivision: Grand Vista Estates-Ph3
Other
Other facts
- Listing agreement: Exclusive Agency
- Listing terms: Cash,Conventional,FHA,VA Loan
- Road surface type: Gravel
Price history
| Date | Event | Price |
|---|---|---|
| 6/28/2024 | Sold | -- |
Source: | ||
| 5/6/2024 | Price change | $699,900-2%$294/sqft |
Source: | ||
| 4/18/2024 | Price change | $714,000-2.1%$300/sqft |
Source: | ||
| 2/1/2024 | Listed for sale | $729,000$306/sqft |
Source: | ||
Public tax history
| Year | Property taxes | Tax assessment |
|---|---|---|
| 2024 | $5,023 +409% | $649,100 +408.1% |
| 2023 | $987 | $127,747 |
Find assessor info on the county website
Neighborhood: Helena Valley Northeast
Nearby schools
GreatSchools rating
- 5/10Jim Darcy SchoolGrades: PK-5Distance: 2.5 mi
- 6/10C R Anderson Middle SchoolGrades: 6-8Distance: 9.2 mi
- 7/10Capital High SchoolGrades: 9-12Distance: 8.1 mi
