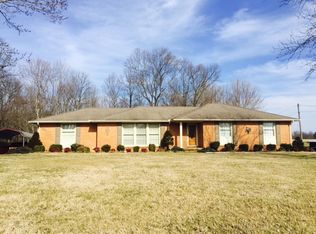Sold for $239,000
$239,000
2220 Willette Rd, Red Boiling Springs, TN 37150
3beds
1,470sqft
Single Family Residence
Built in 1960
0.88 Acres Lot
$238,200 Zestimate®
$163/sqft
$1,865 Estimated rent
Home value
$238,200
Estimated sales range
Not available
$1,865/mo
Zestimate® history
Loading...
Owner options
Explore your selling options
What's special
Welcome to this beautifully refinished 3-bedroom, 2-bathroom brick home, perfectly situated in the countryside. This delightful property offers the best of both worlds, combining a fresh, warm look while retaining the charm of a country farmhouse. With 1,470 square feet of living space, plus a full basement, this home provides ample space and potential for a new or established family. The recent updates have breathed new life into this home, ensuring it's move-in ready for its next owners. The farmhouse feel continues outside, with country views, a chicken coop, and a water well, complete with a privacy fence!
Zillow last checked: 8 hours ago
Listing updated: April 22, 2025 at 07:00am
Listed by:
David Simpson,
D.M. Simpson Realtors & Auctioneers
Bought with:
Other Other Non Realtor, 999999
Other Non Member Office
Source: UCMLS,MLS#: 231521
Facts & features
Interior
Bedrooms & bathrooms
- Bedrooms: 3
- Bathrooms: 2
- Full bathrooms: 2
- Main level bedrooms: 3
Primary bedroom
- Level: Main
- Area: 140
- Dimensions: 10 x 14
Bedroom 2
- Level: Main
- Area: 100
- Dimensions: 10 x 10
Bedroom 3
- Level: Main
- Area: 100
- Dimensions: 10 x 10
Kitchen
- Level: Main
- Area: 221
- Dimensions: 13 x 17
Living room
- Level: Main
- Area: 280
- Dimensions: 14 x 20
Heating
- Electric, Central
Cooling
- Central Air
Appliances
- Included: Electric Range, Electric Water Heater
Features
- New Floor Covering, New Paint
- Basement: Full,Unfinished
Interior area
- Total structure area: 1,470
- Total interior livable area: 1,470 sqft
Property
Features
- Levels: One
- Patio & porch: Porch, Covered
Lot
- Size: 0.88 Acres
- Dimensions: 219 x 282 IRR
Details
- Additional structures: Outbuilding
- Parcel number: 077.00
- Zoning: None
Construction
Type & style
- Home type: SingleFamily
- Property subtype: Single Family Residence
Materials
- Brick, Frame
- Roof: Composition,Shingle
Condition
- Year built: 1960
Utilities & green energy
- Electric: Circuit Breakers
- Sewer: Septic Tank
- Water: Public
- Utilities for property: Natural Gas Not Available
Community & neighborhood
Location
- Region: Red Boiling Springs
- Subdivision: None
Other
Other facts
- Road surface type: Paved
Price history
| Date | Event | Price |
|---|---|---|
| 4/21/2025 | Sold | $239,000$163/sqft |
Source: | ||
| 1/31/2025 | Contingent | $239,000$163/sqft |
Source: | ||
| 1/31/2025 | Pending sale | $239,000$163/sqft |
Source: | ||
| 1/2/2025 | Listed for sale | $239,000$163/sqft |
Source: | ||
| 12/10/2024 | Pending sale | $239,000$163/sqft |
Source: | ||
Public tax history
| Year | Property taxes | Tax assessment |
|---|---|---|
| 2025 | $722 | $44,475 |
| 2024 | $722 +14.9% | $44,475 |
| 2023 | $628 +53.3% | $44,475 +160.5% |
Find assessor info on the county website
Neighborhood: 37150
Nearby schools
GreatSchools rating
- 4/10Red Boiling Springs Elementary SchoolGrades: PK-6Distance: 6.3 mi
- 5/10Red Boiling Springs SchoolGrades: 6-12Distance: 6.3 mi
- 6/10Macon County High SchoolGrades: 9-12Distance: 9.1 mi

Get pre-qualified for a loan
At Zillow Home Loans, we can pre-qualify you in as little as 5 minutes with no impact to your credit score.An equal housing lender. NMLS #10287.
