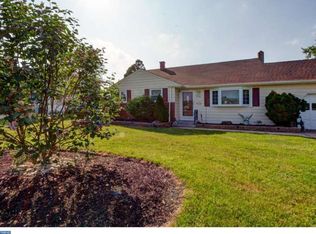MOVE IN READY!!! This centrally located ranch in the heart of Hamilton Square is beautifully updated. Langtree School District! It features 4 bedrooms and 2 updated bathrooms. Two bedrooms have brand new carpet. The home has brand new wood like laminate flooring throughout all of the rooms. The kitchen has been completely remolded with butcher block counter tops, farmhouse sink and faucet, new dishwasher, newly installed over the range microwave. All cabinets are soft close for ease and added a new pantry. Fresh paint tops off this wonderful home! A lovely sun room facing the yard is the perfect accent to this great home. MUST SEE! The finished basement with a wet bar and knotty pine walls is an ideal place for entertaining. Cedar closets with a utility area for laundry with a workbench help to complete the great space in the basement. New roof installed 1 year ago, where all shingles and plywood removed and all new plywood and 30 year Timberline shingles replaced. Garage door is new with garage door opener. Outside has brand new beautifully passive landscape, front, back and side yard. Gorgeous new backyard patio for those awesome outdoor barbecues! Also the driveway was expanded to park even more cars! CAN THERE BE MORE YES!!! The whole house has NEW VINYL siding, all this and located in STEINERT school district, close to all shopping amenities and easy access to 195, 95, and NJ Turnpike. 2020-06-09
This property is off market, which means it's not currently listed for sale or rent on Zillow. This may be different from what's available on other websites or public sources.
