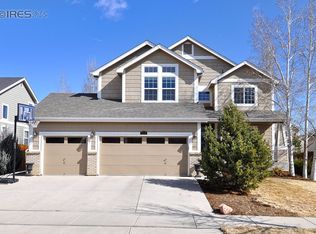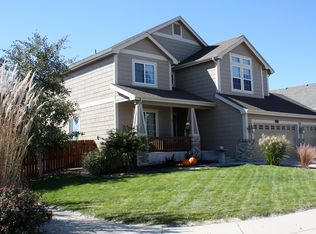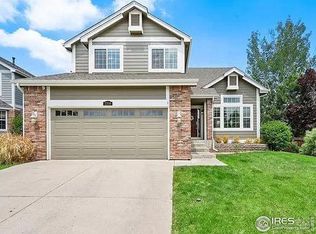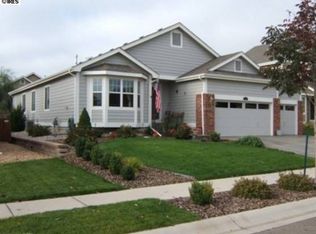Sold for $640,000 on 09/29/23
$640,000
2220 Westchase Rd, Fort Collins, CO 80528
4beds
2,941sqft
Residential-Detached, Residential
Built in 2003
8,398 Square Feet Lot
$664,100 Zestimate®
$218/sqft
$3,404 Estimated rent
Home value
$664,100
$631,000 - $697,000
$3,404/mo
Zestimate® history
Loading...
Owner options
Explore your selling options
What's special
Light, bright & spacious 2-story home in highly desirable Westchase Subdivision! Don't miss this freshly updated, well maintained & move-in ready home. Large vaulted ceilings in the living room flood the home with natural light. Don't miss the newly finished basement with additional bedroom & ensuite bath! Enjoy quiet nights on the back patio. Manicured & irrigated corner lot with mature landscaping. South facing driveway with large 3-car garage. Great Southeast location in coveted Fossil School District. Just minutes away from parks, schools, shopping, restaurants, & more. Must see to appreciate. Property has been pre-inspected.
Zillow last checked: 8 hours ago
Listing updated: September 28, 2024 at 03:18am
Listed by:
Robert Thomas Jones 970-223-0700
Bought with:
Jason Humpal
CENTURY 21 Elevated
Source: IRES,MLS#: 994971
Facts & features
Interior
Bedrooms & bathrooms
- Bedrooms: 4
- Bathrooms: 4
- Full bathrooms: 2
- 3/4 bathrooms: 1
- 1/2 bathrooms: 1
Primary bedroom
- Area: 252
- Dimensions: 18 x 14
Bedroom 2
- Area: 168
- Dimensions: 14 x 12
Bedroom 3
- Area: 120
- Dimensions: 12 x 10
Bedroom 4
- Area: 117
- Dimensions: 13 x 9
Dining room
- Area: 132
- Dimensions: 12 x 11
Family room
- Area: 260
- Dimensions: 20 x 13
Kitchen
- Area: 256
- Dimensions: 16 x 16
Living room
- Area: 132
- Dimensions: 12 x 11
Heating
- Forced Air
Cooling
- Central Air, Ceiling Fan(s)
Appliances
- Included: Electric Range/Oven, Dishwasher, Refrigerator, Washer, Dryer, Microwave
- Laundry: Main Level
Features
- Study Area, Eat-in Kitchen, Separate Dining Room, Cathedral/Vaulted Ceilings, Open Floorplan, Pantry, Kitchen Island, Open Floor Plan
- Flooring: Vinyl, Laminate, Wood
- Windows: Window Coverings
- Basement: Partially Finished
- Has fireplace: Yes
- Fireplace features: Family/Recreation Room Fireplace
Interior area
- Total structure area: 2,941
- Total interior livable area: 2,941 sqft
- Finished area above ground: 2,317
- Finished area below ground: 624
Property
Parking
- Total spaces: 3
- Parking features: Oversized
- Attached garage spaces: 3
- Details: Garage Type: Attached
Features
- Levels: Two
- Stories: 2
- Patio & porch: Patio
- Exterior features: Lighting
Lot
- Size: 8,398 sqft
- Features: Curbs, Gutters, Sidewalks, Lawn Sprinkler System, Corner Lot, Level
Details
- Additional structures: Storage
- Parcel number: R1607676
- Zoning: Res
- Special conditions: Private Owner
Construction
Type & style
- Home type: SingleFamily
- Property subtype: Residential-Detached, Residential
Materials
- Wood/Frame, Brick
- Roof: Composition
Condition
- Not New, Previously Owned
- New construction: No
- Year built: 2003
Utilities & green energy
- Electric: Electric, City of FTC
- Gas: Natural Gas, Xcel Energy
- Sewer: City Sewer
- Water: City Water, FTC/LVLD Water
- Utilities for property: Natural Gas Available, Electricity Available
Community & neighborhood
Location
- Region: Fort Collins
- Subdivision: Westchase
HOA & financial
HOA
- Has HOA: Yes
- HOA fee: $70 monthly
Other
Other facts
- Listing terms: Cash,Conventional,FHA,VA Loan
- Road surface type: Paved, Asphalt
Price history
| Date | Event | Price |
|---|---|---|
| 9/29/2023 | Sold | $640,000$218/sqft |
Source: | ||
| 8/24/2023 | Listed for sale | $640,000+24.3%$218/sqft |
Source: | ||
| 11/25/2020 | Sold | $515,000+1%$175/sqft |
Source: | ||
| 11/3/2020 | Pending sale | $510,000$173/sqft |
Source: HomeSmart Fort Collins #927706 | ||
| 10/30/2020 | Listed for sale | $510,000+24.4%$173/sqft |
Source: HomeSmart Fort Collins #927706 | ||
Public tax history
| Year | Property taxes | Tax assessment |
|---|---|---|
| 2024 | $3,827 +20.8% | $44,790 -1% |
| 2023 | $3,168 -1.1% | $45,224 +37.6% |
| 2022 | $3,203 +2.3% | $32,860 -2.8% |
Find assessor info on the county website
Neighborhood: Westchase
Nearby schools
GreatSchools rating
- 7/10Bacon Elementary SchoolGrades: PK-5Distance: 0.4 mi
- 7/10Preston Middle SchoolGrades: 6-8Distance: 1.6 mi
- 8/10Fossil Ridge High SchoolGrades: 9-12Distance: 1.6 mi
Schools provided by the listing agent
- Elementary: Bacon
- Middle: Preston
- High: Fossil Ridge
Source: IRES. This data may not be complete. We recommend contacting the local school district to confirm school assignments for this home.
Get a cash offer in 3 minutes
Find out how much your home could sell for in as little as 3 minutes with a no-obligation cash offer.
Estimated market value
$664,100
Get a cash offer in 3 minutes
Find out how much your home could sell for in as little as 3 minutes with a no-obligation cash offer.
Estimated market value
$664,100



