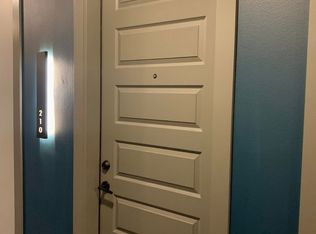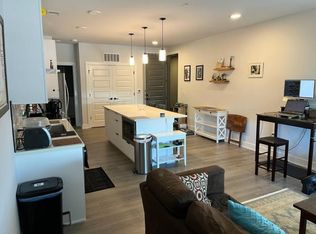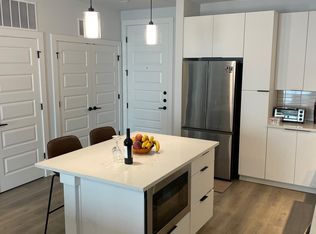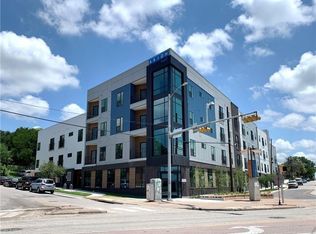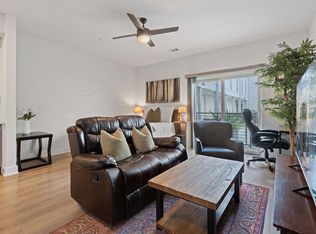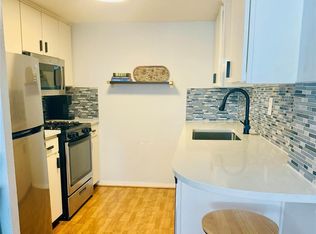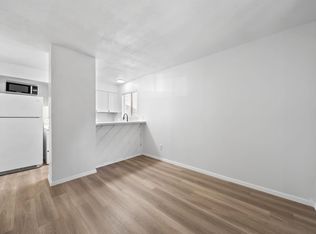NOTICE: This unit is part of the Austin Affordable Housing Program, requiring City approval; please refer to the attached application and income restrictions criteria for more details. Less than 1/2 mile from the Austin Community College- Downtown Campus. Easy access to downtown employers, ride a bike, catch an Uber, bus, or the Cap Metrorail. This condominium offers exceptional convenience in one of East Austin’s most vibrant neighborhoods. Located within walking distance to local favorites like Desnudo Coffee, Kitty Cohen’s, Veracruz, and The Cavalier, it provides a super-walkable lifestyle surrounded by eclectic dining and entertainment options. Just a few blocks from the Austin YMCA, six minutes to downtown, and close to Saltillo Plaza with access to the Austin Metro train stop, this location perfectly balances urban living with ease of access to major highways and public transportation. The studio features an open floor plan with luxury vinyl plank flooring, quartz countertops, and stainless-steel appliances, and it comes complete with a refrigerator and stackable washer and dryer. Additionally, the buyer will enjoy a deeded compact parking space in the gated parking garage. Community amenities include a secure key fob entry system, a vibrant first-floor courtyard with a grill, fire pits, a game area, a rooftop terrace, and climate-controlled corridors. Experience the perfect blend of style, convenience, and location in this East Austin gem!
Active
$195,109
2220 Webberville Rd #219, Austin, TX 78702
0beds
443sqft
Est.:
Condominium
Built in 2020
-- sqft lot
$-- Zestimate®
$440/sqft
$151/mo HOA
What's special
Open floor planRooftop terraceStainless-steel appliancesQuartz countertops
- 425 days |
- 301 |
- 7 |
Zillow last checked: 8 hours ago
Listing updated: October 22, 2025 at 08:46am
Listed by:
Faith Mullins (512) 930-2000,
Coldwell Banker Realty (512) 930-2000
Source: Unlock MLS,MLS#: 7350776
Tour with a local agent
Facts & features
Interior
Bedrooms & bathrooms
- Bedrooms: 0
- Bathrooms: 1
- Full bathrooms: 1
Bedroom
- Description: Studio style living/bedroom area
- Features: Ceiling Fan(s), High Ceilings
- Level: Main
Bathroom
- Features: Stone Counters, Full Bath, High Ceilings, Soaking Tub
- Level: Main
Kitchen
- Description: Galley style kitchen
- Features: Stone Counters, Galley Type Kitchen, High Ceilings, Plumbed for Icemaker
- Level: Main
Laundry
- Description: Laundry closet inside bathroom
- Features: Electric Dryer Hookup, Stackable W/D Connections, Washer Hookup
- Level: Main
Heating
- Central, Electric, Separate Meters
Cooling
- Central Air, Electric, Separate Meters
Appliances
- Included: Built-In Electric Range, Dishwasher, Disposal, Down Draft, Dryer, Electric Range, Microwave, Free-Standing Refrigerator, Stainless Steel Appliance(s), Washer/Dryer Stacked, Electric Water Heater
Features
- Ceiling Fan(s), Vaulted Ceiling(s), Quartz Counters, Elevator, Open Floorplan, Recessed Lighting, Stackable W/D Connections
- Flooring: Vinyl
- Windows: Double Pane Windows, Low Emissivity Windows, Vinyl Windows
- Fireplace features: None
Interior area
- Total interior livable area: 443 sqft
Video & virtual tour
Property
Parking
- Total spaces: 1
- Parking features: Community Structure, Deeded, Direct Access, Garage, Garage Door Opener, Gated, Reserved
- Garage spaces: 1
Accessibility
- Accessibility features: None
Features
- Levels: Two
- Stories: 2
- Patio & porch: Patio
- Exterior features: CCTYD, Uncovered Courtyard, Electric Grill, Lighting, Restricted Access
- Pool features: None
- Spa features: None
- Fencing: None
- Has view: Yes
- View description: City, Downtown, Neighborhood
- Waterfront features: None
Lot
- Size: 274.43 Square Feet
- Features: City Lot, Curbs
Details
- Additional structures: None
- Parcel number: 02051038210000
- Special conditions: Standard
Construction
Type & style
- Home type: Condo
- Property subtype: Condominium
- Attached to another structure: Yes
Materials
- Foundation: Slab
- Roof: Membrane
Condition
- Resale
- New construction: No
- Year built: 2020
Utilities & green energy
- Sewer: Public Sewer
- Water: Public
- Utilities for property: Cable Available, Electricity Available, Water Available
Community & HOA
Community
- Features: BBQ Pit/Grill, Cluster Mailbox, Common Grounds, Controlled Access, Courtyard, Curbs, Dog Park, Electronic Payments, Garage Parking, High Speed Internet, Recycling Area/Center, Rooftop Lounge
- Subdivision: Axiom East Condominiums
HOA
- Has HOA: Yes
- Services included: Common Area Maintenance, Maintenance Structure, Trash
- HOA fee: $151 monthly
- HOA name: Axiom East Condo Community, Inc
Location
- Region: Austin
Financial & listing details
- Price per square foot: $440/sqft
- Tax assessed value: $192,400
- Annual tax amount: $3,414
- Date on market: 11/21/2024
- Listing terms: Buyer Assistance Programs,Cash,Conventional,FHA,VA Loan
- Electric utility on property: Yes
Estimated market value
Not available
Estimated sales range
Not available
$1,487/mo
Price history
Price history
| Date | Event | Price |
|---|---|---|
| 10/21/2025 | Price change | $195,109-0.1%$440/sqft |
Source: | ||
| 11/21/2024 | Listed for sale | $195,309+11.6%$441/sqft |
Source: | ||
| 4/25/2022 | Listing removed | -- |
Source: | ||
| 2/18/2022 | Pending sale | $175,000$395/sqft |
Source: | ||
| 1/25/2022 | Price change | $175,000-12.1%$395/sqft |
Source: | ||
Public tax history
Public tax history
| Year | Property taxes | Tax assessment |
|---|---|---|
| 2025 | -- | $192,400 +2% |
| 2024 | $2,433 +10.3% | $188,700 +2% |
| 2023 | $2,205 -48.4% | $185,000 -24.9% |
Find assessor info on the county website
BuyAbility℠ payment
Est. payment
$1,409/mo
Principal & interest
$953
Property taxes
$237
Other costs
$219
Climate risks
Neighborhood: Central East Austin
Nearby schools
GreatSchools rating
- 4/10Zavala Elementary SchoolGrades: PK-6Distance: 0.3 mi
- 1/10Martin Middle SchoolGrades: 7-8Distance: 1 mi
- 1/10Eastside Memorial High SchoolGrades: 9-12Distance: 0.7 mi
Schools provided by the listing agent
- Elementary: Oak Springs
- Middle: Martin
- High: Austin
- District: Austin ISD
Source: Unlock MLS. This data may not be complete. We recommend contacting the local school district to confirm school assignments for this home.
- Loading
- Loading
