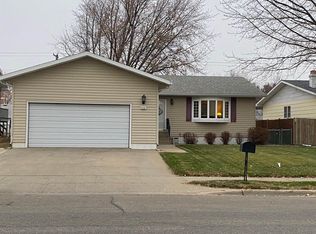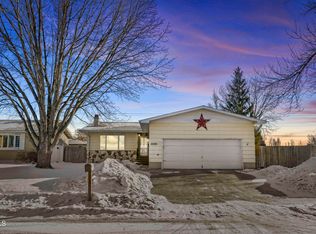Beautiful STAGED home with convenient location close to college,rec center, grade school & retail.Split foyer with open kitchen, 3 season porch,deck and hot tub.3 bed,2 bath, Living/office/family room main floor with huge family room on lower level. UPDATES IN 2017,HOT WATER HEATER,FURNACE,MICROWAVE & DRYER. Newer Steel siding,new roof 2016.Lots of rear & front parking/double rear detached garage
This property is off market, which means it's not currently listed for sale or rent on Zillow. This may be different from what's available on other websites or public sources.


