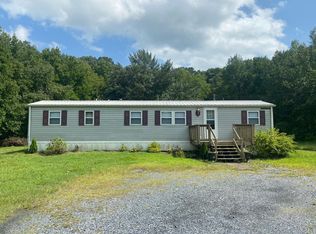Rare find! This one story and over 2,300 square foot home has three decks, a pool, fenced in backyard, one car garage and a large kitchen! The master bedroom features a walk-in closet with two additional closets. The living room has its own entry door and a sliding glass door leading to one of three decks. The family room offers a vaulted ceiling and also a sliding door leading to another large deck with access to the pool! The kitchen features tile floors, a large island and a lot of counter top space. The size of the decks are as follows: Deck one is 27x13, deck two is 11x6 and deck three is 24x11. All kitchen appliances come with the home except the freezer in the garage. Schedule to see this home now!
This property is off market, which means it's not currently listed for sale or rent on Zillow. This may be different from what's available on other websites or public sources.

