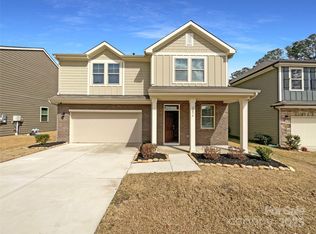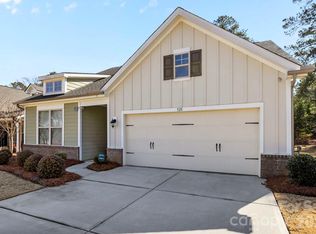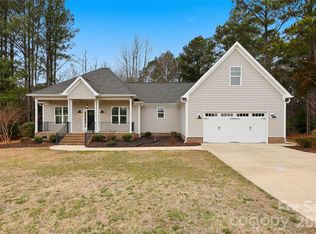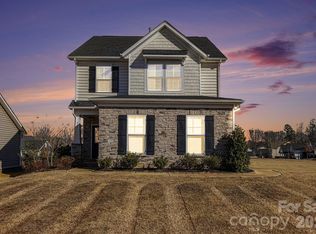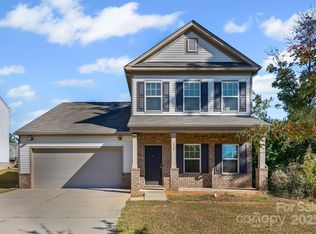Enjoy the best of Lake Wylie living in this spacious, like-new home. Situated on a large premium lot that backs to trees for added privacy, this property features over $40,000 in upgrades, delivering exceptional value.
Interior Highlights & Upgrades:
- Fresh paint throughout, including ceilings and the garage,
- Cordless blinds and a spacious open floor plan,
- Electric fireplace in the living room.
Kitchen Features:
- Granite countertops and ceramic tile backsplash,
- Stainless steel appliances,
- Center island and a walk-in pantry.
Bedrooms & Baths:
- Three walk-in closets with integrated lighting,
- Primary suite featuring two walk-in closets,
- Primary bath with a garden tub, walk-in shower, and double sinks.
Laundry Room:
- Custom granite countertops,
- Added shelving and cabinetry for extra storage.
Exterior Upgrades:
- Large screened-in sunroom with treated wood, dual ceiling fans, and 30-year architectural shingles.
- Detached open pergola patio (conveys),
- 10x10 storage shed on a concrete slab.
- Pavement extensions around the sidewalk, driveway, and backyard.
Location & Growth:
Conveniently located near shopping and dining with easy access to Rock Hill, York, and Lake Wylie. The new Harris Teeter at West Lake Village is currently under construction nearby. The home is just four minutes from Allison Creek Park, which offers boating access, fishing docks, kayak launches, hiking trails, and camping.
Assigned Schools (2026–2027):
- Lake Wylie High School,
- Roosevelt Middle School,
- Liberty Hill Elementary School.
Seller Incentive:
The seller is open to offering credits with an acceptable offer to assist with closing costs or an interest rate buy-down.
Don’t miss the opportunity to own this upgraded home in a thriving lake-area community.
Active
Price cut: $4.9K (2/27)
$455,000
2220 Sussex Rd, York, SC 29745
4beds
2,471sqft
Est.:
Single Family Residence
Built in 2021
0.18 Acres Lot
$451,700 Zestimate®
$184/sqft
$42/mo HOA
What's special
Spacious like-new homeDetached open pergola patioWalk-in pantryCordless blindsCenter islandStainless steel appliancesSpacious open floor plan
- 39 days |
- 730 |
- 32 |
Zillow last checked: 8 hours ago
Listing updated: February 27, 2026 at 05:47am
Listing Provided by:
Silvia Viteri sviteri@helenadamsrealty.com,
Helen Adams Realty
Source: Canopy MLS as distributed by MLS GRID,MLS#: 4336262
Tour with a local agent
Facts & features
Interior
Bedrooms & bathrooms
- Bedrooms: 4
- Bathrooms: 3
- Full bathrooms: 2
- 1/2 bathrooms: 1
Primary bedroom
- Features: Ceiling Fan(s), Walk-In Closet(s)
- Level: Upper
Bedroom s
- Features: Walk-In Closet(s)
- Level: Upper
Bedroom s
- Features: Walk-In Closet(s)
- Level: Upper
Bedroom s
- Level: Upper
Bathroom full
- Features: Garden Tub
- Level: Upper
Bathroom full
- Level: Upper
Dining area
- Level: Main
Dining room
- Level: Main
Kitchen
- Features: Kitchen Island, Open Floorplan, Walk-In Pantry
- Level: Main
Laundry
- Features: Built-in Features
- Level: Upper
Living room
- Features: Ceiling Fan(s), See Remarks
- Level: Main
Loft
- Features: Attic Stairs Pulldown
- Level: Upper
Sunroom
- Features: Ceiling Fan(s), See Remarks
- Level: Main
Heating
- Central, Natural Gas
Cooling
- Central Air
Appliances
- Included: Dishwasher, Gas Cooktop, Microwave, Refrigerator
- Laundry: Laundry Room, Upper Level, Other
Features
- Kitchen Island, Open Floorplan, Pantry, Walk-In Closet(s), Walk-In Pantry, Other - See Remarks
- Flooring: Laminate, Vinyl
- Has basement: No
- Attic: Pull Down Stairs
- Fireplace features: Family Room
Interior area
- Total structure area: 2,471
- Total interior livable area: 2,471 sqft
- Finished area above ground: 2,471
- Finished area below ground: 0
Video & virtual tour
Property
Parking
- Total spaces: 2
- Parking features: Attached Garage, Garage on Main Level
- Attached garage spaces: 2
Features
- Levels: Two
- Stories: 2
- Patio & porch: Covered, Front Porch, Patio, Screened
- Exterior features: Storage
Lot
- Size: 0.18 Acres
Details
- Additional structures: Gazebo, Shed(s)
- Parcel number: 5500201057
- Zoning: RES
- Special conditions: Standard
Construction
Type & style
- Home type: SingleFamily
- Architectural style: Traditional
- Property subtype: Single Family Residence
Materials
- Brick Partial, Fiber Cement
- Foundation: Slab
Condition
- New construction: No
- Year built: 2021
Details
- Builder model: Harper/Elevation C
- Builder name: Century
Utilities & green energy
- Sewer: Public Sewer
- Water: Public
Community & HOA
Community
- Subdivision: Palm Tree Cove II
HOA
- Has HOA: Yes
- HOA fee: $500 annually
- HOA name: Revelation Community Management
Location
- Region: York
Financial & listing details
- Price per square foot: $184/sqft
- Tax assessed value: $426,027
- Date on market: 1/22/2026
- Cumulative days on market: 114 days
- Listing terms: Cash,Conventional,FHA,VA Loan
- Road surface type: Concrete, Paved
Estimated market value
$451,700
$429,000 - $474,000
$2,725/mo
Price history
Price history
| Date | Event | Price |
|---|---|---|
| 2/27/2026 | Price change | $455,000-1.1%$184/sqft |
Source: | ||
| 1/22/2026 | Listed for sale | $459,900+1.1%$186/sqft |
Source: | ||
| 12/30/2025 | Listing removed | $455,000$184/sqft |
Source: | ||
| 12/17/2025 | Price change | $455,000-3.2%$184/sqft |
Source: | ||
| 12/9/2025 | Price change | $470,000-1.1%$190/sqft |
Source: | ||
| 10/30/2025 | Price change | $475,000-1%$192/sqft |
Source: | ||
| 10/16/2025 | Listed for sale | $480,000-3%$194/sqft |
Source: | ||
| 6/2/2025 | Listing removed | $495,000$200/sqft |
Source: | ||
| 4/22/2025 | Listed for sale | $495,000+27.6%$200/sqft |
Source: | ||
| 3/31/2022 | Sold | $387,990$157/sqft |
Source: Public Record Report a problem | ||
Public tax history
Public tax history
| Year | Property taxes | Tax assessment |
|---|---|---|
| 2025 | -- | $17,041 +15% |
| 2024 | $2,103 -2.5% | $14,818 |
| 2023 | $2,156 +790.9% | $14,818 +640.9% |
| 2022 | $242 | $2,000 |
Find assessor info on the county website
BuyAbility℠ payment
Est. payment
$2,367/mo
Principal & interest
$2124
Property taxes
$201
HOA Fees
$42
Climate risks
Neighborhood: 29745
Nearby schools
GreatSchools rating
- 6/10Bethel Elementary SchoolGrades: PK-5Distance: 5 mi
- 5/10Oakridge Middle SchoolGrades: 6-8Distance: 6.7 mi
- 9/10Clover High SchoolGrades: 9-12Distance: 7.7 mi
Schools provided by the listing agent
- Middle: Roosevelt
- High: Lake Wylie
Source: Canopy MLS as distributed by MLS GRID. This data may not be complete. We recommend contacting the local school district to confirm school assignments for this home.
