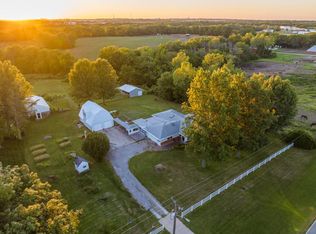This 4-bedroom, 3-full bath story and a half home comes with acreage and sits inside Lee's Summit city limits. It is difficult to find land within a city so you have all the serenity and seclusion of the country and all the amenities of a city within minutes. But this home has it all! A tiled entry welcomes you home. The entry opens to the combo formal living and dining rooms. Full-view windows frame the country setting. A modern chandelier highlights the dining area that is only steps from the kitchen. Wait until you discover the updated kitchen with a hardwood floor and tons of counter space for meal prep. At the end of the breakfast bar, you will find a bookcase so you can keep all your cookbooks handy. The open breakfast bar allow the stools to be pushed under so while you are cooking they are out of the way. The family room sits at the end of the kitchen. Enjoy the warmth of a roaring fire in the gas fireplace while unwinding after a long day. Or grab a game from the built-in display and storage cabinet for some family fun. Large windows allow plenty of natural light to flood the space. Down the back hall is the spacious master suite with a generous closet and private bath with large shower. You will appreciate the privacy the room provides. The second bedroom on the main level could easily be converted into an office, den, library or combo. Two more bedrooms and a full bath reside upstairs. A huge, full basement has loads of potential and walks up to the living room and the garage. And you will discover tons of storage in the attic. The home is surrounded by mature trees that shade the house and the deck. Invite friends to enjoy a cookout then to watch the sunset over your land. The property also includes a fenced pasture, pond, and horse barn. Discover this peaceful country setting that is conveniently located near highways, schools, parks, shopping, dining, and entertainment. Give Dan a call 816-419-4933 to make this home yours.
This property is off market, which means it's not currently listed for sale or rent on Zillow. This may be different from what's available on other websites or public sources.
