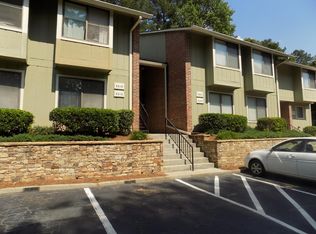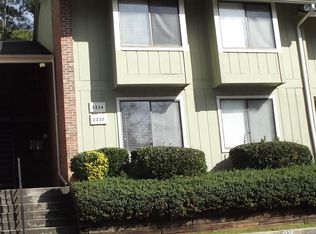Closed
$219,000
2220 Runnymead Rdg SE, Marietta, GA 30067
2beds
1,292sqft
Condominium
Built in 1983
-- sqft lot
$215,100 Zestimate®
$170/sqft
$1,767 Estimated rent
Home value
$215,100
Estimated sales range
Not available
$1,767/mo
Zestimate® history
Loading...
Owner options
Explore your selling options
What's special
Step into comfort and convenience at 2220 Runnymede Ridge-a well-designed 2-bedroom, 2-bath condo in the Covered Bridge community of Marietta. This single-level home offers 1,292 square feet of thoughtfully laid-out living space, featuring an open-concept design ideal for everyday living and entertaining. Enjoy central heating and air conditioning, and unwind on the open-frame front porch. The classic brick exterior offers both durability and timeless curb appeal. Located in the Marietta City School District, this home provides easy access to shopping, dining, local parks, and major highways-including I-75 and I-285. Located near public transportation options and just a short drive to Truist Park and The Battery Atlanta, offering plenty of entertainment, dining, and game-day experiences. If you're looking for a low-maintenance home in a well-connected location, schedule your private showing of 2220 Runnymede Ridge today!
Zillow last checked: 8 hours ago
Listing updated: August 18, 2025 at 10:36am
Listed by:
Jim Fountain 404-738-5011,
Dwelli
Bought with:
Rhonda Duffy, 177871
Duffy Realty
Source: GAMLS,MLS#: 10532956
Facts & features
Interior
Bedrooms & bathrooms
- Bedrooms: 2
- Bathrooms: 2
- Full bathrooms: 2
- Main level bathrooms: 2
- Main level bedrooms: 2
Kitchen
- Features: Breakfast Area, Breakfast Bar, Pantry
Heating
- Central
Cooling
- Central Air
Appliances
- Included: Dishwasher, Dryer, Washer
- Laundry: In Hall, Other
Features
- Master On Main Level, Other
- Flooring: Other
- Basement: None
- Number of fireplaces: 1
- Fireplace features: Living Room
- Common walls with other units/homes: 2+ Common Walls,End Unit,No One Below
Interior area
- Total structure area: 1,292
- Total interior livable area: 1,292 sqft
- Finished area above ground: 1,292
- Finished area below ground: 0
Property
Parking
- Total spaces: 2
- Parking features: Detached
- Has garage: Yes
Features
- Levels: One
- Stories: 1
- Exterior features: Garden, Other
- Fencing: Back Yard,Fenced,Privacy,Wood
- Body of water: None
Lot
- Size: 5,183 sqft
- Features: Other, Private
Details
- Parcel number: 17079602130
Construction
Type & style
- Home type: Condo
- Architectural style: Other
- Property subtype: Condominium
- Attached to another structure: Yes
Materials
- Brick, Concrete
- Foundation: Slab
- Roof: Composition
Condition
- Updated/Remodeled
- New construction: No
- Year built: 1983
Utilities & green energy
- Sewer: Public Sewer
- Water: Public
- Utilities for property: Cable Available, Electricity Available, Natural Gas Available, Other
Community & neighborhood
Community
- Community features: Clubhouse, Pool, Street Lights, Tennis Court(s), Walk To Schools, Near Shopping
Location
- Region: Marietta
- Subdivision: Covered Bridge
HOA & financial
HOA
- Has HOA: Yes
- HOA fee: $3,888 annually
- Services included: Other
Other
Other facts
- Listing agreement: Exclusive Right To Sell
Price history
| Date | Event | Price |
|---|---|---|
| 8/15/2025 | Sold | $219,000$170/sqft |
Source: | ||
| 7/14/2025 | Price change | $219,000-2.7%$170/sqft |
Source: | ||
| 5/30/2025 | Listed for sale | $225,000-6.3%$174/sqft |
Source: | ||
| 4/1/2025 | Listing removed | $240,000$186/sqft |
Source: | ||
| 12/23/2024 | Listed for sale | $240,000$186/sqft |
Source: | ||
Public tax history
Tax history is unavailable.
Neighborhood: 30067
Nearby schools
GreatSchools rating
- 7/10Marietta 6th Grade SchoolGrades: 6Distance: 2.9 mi
- 7/10Marietta High SchoolGrades: 9-12Distance: 6.2 mi
- 5/10Lockheed Elementary SchoolGrades: K-5Distance: 3.6 mi
Schools provided by the listing agent
- Elementary: Lockheed
- Middle: Marietta
- High: Marietta
Source: GAMLS. This data may not be complete. We recommend contacting the local school district to confirm school assignments for this home.
Get a cash offer in 3 minutes
Find out how much your home could sell for in as little as 3 minutes with a no-obligation cash offer.
Estimated market value$215,100
Get a cash offer in 3 minutes
Find out how much your home could sell for in as little as 3 minutes with a no-obligation cash offer.
Estimated market value
$215,100

