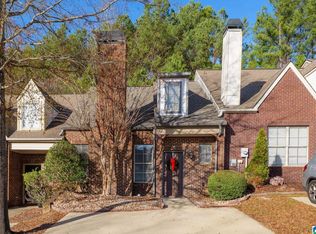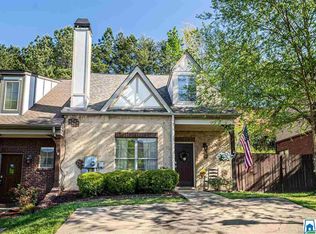Beautiful 3 BR 2.5 BA one owner brick town home in great condition and waiting for you! Absolutely nothing to do but add furniture & enjoy! Step inside to a large living room with wood-burning fireplace & open kitchen with breakfast bar, breakfast room, & stainless appliances plus convenient laundry closet. Private patio off the kitchen great for grilling! You'll love the hardwood flooring in the foyer, 1/2 bath, living room, master bedroom & closet. Low maintenance throughout! Spacious main level master bedroom with walk-in closet & master bath with tub, separate shower, dual vanities & new 12X20 luxury tile. Upstairs you'll find two nice-sized bedrooms, full bath and large walk-in attic great for storage. New water heater & expansion tank; New 3 ton HVAC; New interior/exterior paint! Great location just 5 minutes to the Galleria; 7 minutes to I-65 and I-459; convenient to restaurants, shopping & more! Immediate possession! Hurry to see!
This property is off market, which means it's not currently listed for sale or rent on Zillow. This may be different from what's available on other websites or public sources.

