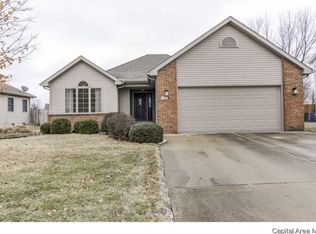Sold for $331,000 on 06/18/24
$331,000
2220 Renwick Dr, Springfield, IL 62704
4beds
2,950sqft
Single Family Residence, Residential
Built in 1997
10,140 Square Feet Lot
$348,000 Zestimate®
$112/sqft
$2,637 Estimated rent
Home value
$348,000
$331,000 - $365,000
$2,637/mo
Zestimate® history
Loading...
Owner options
Explore your selling options
What's special
Meticulously kept ranch with a Springfield address in the Chatham school district. Tons of eye grabbing exterior features including professional landscaping, 15 x 10 deck, 18 x 14 patio, garden area, paved walk way to the backyard, whole house generator, and full brick front. When stepping into this home, you'll be greeted by a foyer entrance which spills into the living room and formal dining room. Both lead around to a sizable eat-in kitchen with informal dining area, center island with breakfast bar, pantry, and granite counters. Three bedrooms round out the first floor including a double vanity hall bath, and the private primary bathroom boasts a stand up shower, separate jetted tub and heated tile floor. The finished partial basement has a huge family room area that wraps into an "L" shape perfect for extending this space, or utilizing as a separate office or craft area. A bedroom, full bathroom, and plenty of unfished storage round out this picturesque Lincolnshire home. More pictures to come.
Zillow last checked: 8 hours ago
Listing updated: June 22, 2024 at 01:01pm
Listed by:
Kathy L Tega Offc:217-787-7000,
The Real Estate Group, Inc.
Bought with:
Megan M Pressnall, 475162500
The Real Estate Group, Inc.
Source: RMLS Alliance,MLS#: CA1029126 Originating MLS: Capital Area Association of Realtors
Originating MLS: Capital Area Association of Realtors

Facts & features
Interior
Bedrooms & bathrooms
- Bedrooms: 4
- Bathrooms: 3
- Full bathrooms: 3
Bedroom 1
- Level: Main
- Dimensions: 12ft 0in x 12ft 5in
Bedroom 2
- Level: Main
- Dimensions: 11ft 5in x 12ft 0in
Bedroom 3
- Level: Main
- Dimensions: 12ft 0in x 11ft 5in
Bedroom 4
- Level: Basement
- Dimensions: 11ft 0in x 12ft 0in
Other
- Level: Main
- Dimensions: 11ft 0in x 14ft 0in
Other
- Level: Main
- Dimensions: 12ft 0in x 10ft 0in
Other
- Area: 1050
Additional room
- Description: Foyer
- Level: Main
- Dimensions: 7ft 0in x 9ft 0in
Additional room 2
- Description: Basement Office Area
- Level: Basement
- Dimensions: 11ft 0in x 10ft 0in
Family room
- Level: Basement
- Dimensions: 20ft 0in x 21ft 0in
Kitchen
- Level: Main
- Dimensions: 12ft 0in x 21ft 0in
Laundry
- Level: Main
- Dimensions: 7ft 0in x 7ft 0in
Living room
- Level: Main
- Dimensions: 17ft 0in x 23ft 0in
Main level
- Area: 1900
Heating
- Forced Air
Cooling
- Central Air
Appliances
- Included: Dishwasher, Disposal, Range, Refrigerator, Gas Water Heater
Features
- Ceiling Fan(s), Vaulted Ceiling(s)
- Windows: Skylight(s)
- Basement: Crawl Space,Egress Window(s),Finished,Partial
- Number of fireplaces: 1
- Fireplace features: Gas Log, Living Room
Interior area
- Total structure area: 1,900
- Total interior livable area: 2,950 sqft
Property
Parking
- Total spaces: 2
- Parking features: Attached
- Attached garage spaces: 2
- Details: Number Of Garage Remotes: 1
Features
- Patio & porch: Deck, Patio, Porch
Lot
- Size: 10,140 sqft
- Dimensions: 78 x 130
- Features: Level
Details
- Parcel number: 22180451013
Construction
Type & style
- Home type: SingleFamily
- Architectural style: Ranch
- Property subtype: Single Family Residence, Residential
Materials
- Brick, Vinyl Siding
- Foundation: Concrete Perimeter
- Roof: Shingle
Condition
- New construction: No
- Year built: 1997
Utilities & green energy
- Sewer: Public Sewer
- Water: Public
- Utilities for property: Cable Available
Community & neighborhood
Location
- Region: Springfield
- Subdivision: Lincolnshire
Other
Other facts
- Road surface type: Paved
Price history
| Date | Event | Price |
|---|---|---|
| 6/18/2024 | Sold | $331,000+10.4%$112/sqft |
Source: | ||
| 5/21/2024 | Pending sale | $299,900$102/sqft |
Source: | ||
| 5/17/2024 | Listed for sale | $299,900$102/sqft |
Source: | ||
Public tax history
| Year | Property taxes | Tax assessment |
|---|---|---|
| 2024 | $2,831 -30.7% | $85,005 +9.5% |
| 2023 | $4,084 -16% | $77,644 +6.1% |
| 2022 | $4,862 +15.8% | $73,203 +3.9% |
Find assessor info on the county website
Neighborhood: 62704
Nearby schools
GreatSchools rating
- 9/10Glenwood Elementary SchoolGrades: K-4Distance: 3.7 mi
- 7/10Glenwood Middle SchoolGrades: 7-8Distance: 5.3 mi
- 7/10Glenwood High SchoolGrades: 9-12Distance: 3.9 mi

Get pre-qualified for a loan
At Zillow Home Loans, we can pre-qualify you in as little as 5 minutes with no impact to your credit score.An equal housing lender. NMLS #10287.
