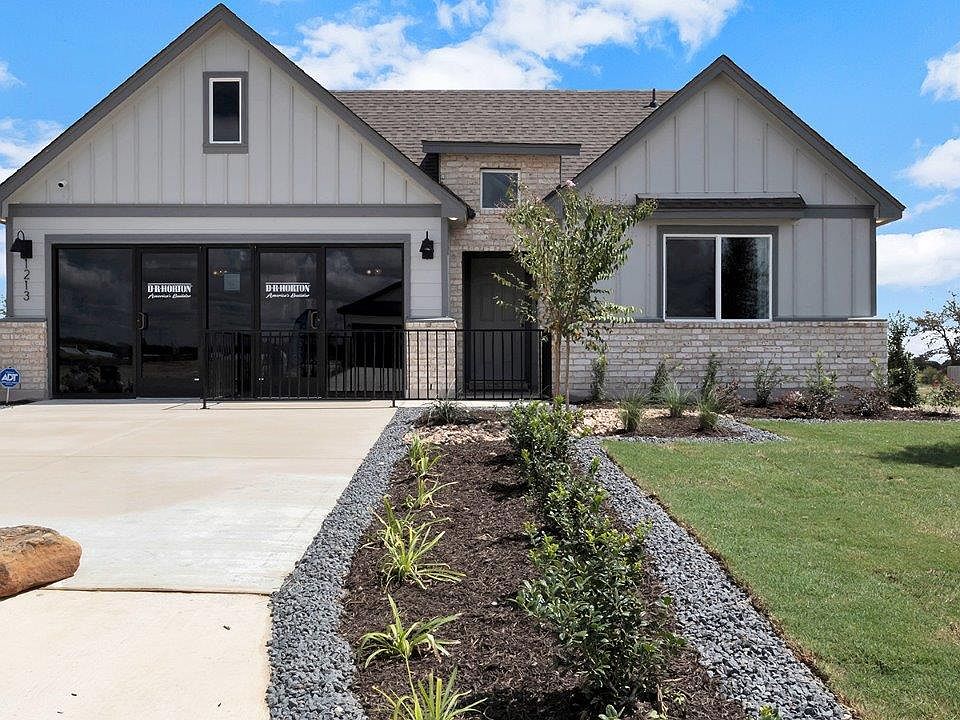The Camden is a single-story, 3-bedrooms, 2-bathroom home featuring approximately 1,501 square feet of living space. The entry opens to two secondary bedrooms and bath with hallway closet. An open concept large combined dining and family area leads into the center kitchen. The kitchen includes a breakfast bar and separate pantry. The main bedroom, bedroom 1, features a sloped ceiling and attractive bathroom with dual vanities and spacious walk-in closet. The standard covered patio is located off the family room. Additional finishes include granite countertops and stainless-steel appliances. You’ll enjoy added security in your new D.R. Horton home with our Home is Connected features. Using one central hub that talks to all the devices in your home, you can control the lights, thermostat, and locks, all from your cellular device. With D.R. Horton's simple buying process and ten-year limited warranty, there's no reason to wait! (Prices, plans, dimensions, specifications, features, incentives, and availability are subject to change without notice obligation)
Active
$254,470
2220 Oregano Ct, Temple, TX 76501
3beds
1,501sqft
Single Family Residence
Built in 2024
6,250 sqft lot
$254,400 Zestimate®
$170/sqft
$20/mo HOA
What's special
Stainless-steel appliancesGranite countertopsStandard covered patioSpacious walk-in closetAttractive bathroomCenter kitchenOpen concept
- 55 days
- on Zillow |
- 17 |
- 0 |
Zillow last checked: 7 hours ago
Listing updated: April 22, 2025 at 02:02am
Listed by:
Eleonora Santana (254) 616-1850,
Nexthome Tropicana Realty (254) 616-1850
Source: Unlock MLS,MLS#: 6375169
Travel times
Schedule tour
Select your preferred tour type — either in-person or real-time video tour — then discuss available options with the builder representative you're connected with.
Select a date
Facts & features
Interior
Bedrooms & bathrooms
- Bedrooms: 3
- Bathrooms: 2
- Full bathrooms: 2
- Main level bedrooms: 3
Primary bedroom
- Features: See Remarks
- Level: Main
Primary bathroom
- Features: See Remarks
- Level: Main
Kitchen
- Features: See Remarks
- Level: Main
Heating
- Central
Cooling
- Central Air
Appliances
- Included: Dishwasher, Microwave, Electric Oven
Features
- Ceiling Fan(s), Granite Counters, Electric Dryer Hookup, Kitchen Island, Open Floorplan, Pantry, Primary Bedroom on Main, Smart Home, Walk-In Closet(s), Washer Hookup
- Flooring: Tile
- Windows: Blinds, ENERGY STAR Qualified Windows
Interior area
- Total interior livable area: 1,501 sqft
Property
Parking
- Total spaces: 2
- Parking features: Additional Parking, Attached, Garage, Garage Door Opener, Garage Faces Front
- Attached garage spaces: 2
Accessibility
- Accessibility features: See Remarks
Features
- Levels: One
- Stories: 1
- Patio & porch: Front Porch, Rear Porch
- Exterior features: See Remarks
- Pool features: None
- Fencing: Back Yard, Privacy
- Has view: Yes
- View description: See Remarks
- Waterfront features: None
Lot
- Size: 6,250 sqft
- Features: Front Yard, Sprinklers In Front, Sprinkler - In-ground, Sprinkler - Rain Sensor, Sprinkler - Side Yard
Details
- Additional structures: None
- Parcel number: 524958
- Special conditions: Standard
Construction
Type & style
- Home type: SingleFamily
- Property subtype: Single Family Residence
Materials
- Foundation: Slab
- Roof: Shingle
Condition
- Under Construction
- New construction: Yes
- Year built: 2024
Details
- Builder name: D R Horton
Utilities & green energy
- Sewer: Public Sewer
- Water: Public
- Utilities for property: See Remarks
Community & HOA
Community
- Features: Street Lights, See Remarks
- Subdivision: Oak Ridge
HOA
- Has HOA: Yes
- Services included: See Remarks
- HOA fee: $240 annually
- HOA name: Accent
Location
- Region: Temple
Financial & listing details
- Price per square foot: $170/sqft
- Date on market: 4/21/2025
- Listing terms: Cash,Conventional,FHA,VA Loan
About the community
Welcome to Oak Ridge, a new home community in the expanding city of Temple. Oak Ridge offers homes with a sought-after modern farmhouse exterior and open-concept layout. This community includes 6 carefully selected floorplans offering 3 or 4 bedroom and 2 bathroom options. Our homes range in size from 1,263 to 1,796 sq. ft. and are sure to equally provide affordability and quality.
While the focus in Oak Ridge is offering affordably priced homes, you will quickly take notice that quality and design details are just as important. Our homes offer open-concept layouts, shaker style cabinetry, granite kitchen countertops, and stainless kitchen appliances. To help keep your yard in excellent condition year around, we have also included front and backyard sod with full irrigation.
As a bonus, we have incorporated a smart home package in each new home. You'll have the ability to control aspects of your home such as the thermostat, lights, and front door locks from the convenience of your cellular device.
Oak Ridge is located near NE H K Dodgen Loop and North 42nd Street. Its convenient location allows residents an easy commute to Baylor Scott & White, the V.A. Hospital and Temple College. In this community, you're also centrally located to major shopping, dining, and recreation. Growing families will appreciate being located minutes from the schools zoned to this community.
Our team is eager to help you start your home buying journey. Schedule a tour today to find your perfect match in Oak Ridge!
Source: DR Horton

