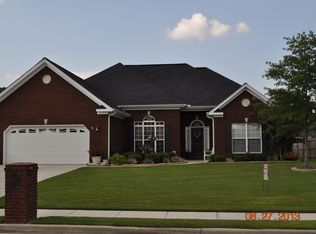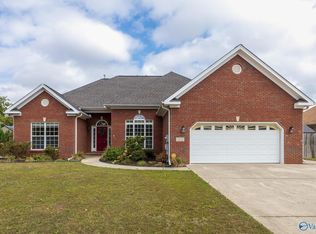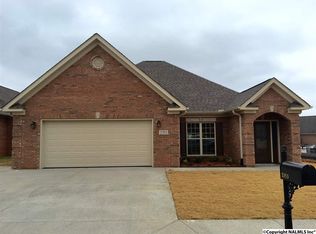Sold for $343,000
$343,000
2220 Naples Dr SW, Decatur, AL 35603
4beds
2,202sqft
Single Family Residence
Built in 2005
0.27 Acres Lot
$334,600 Zestimate®
$156/sqft
$1,969 Estimated rent
Home value
$334,600
$318,000 - $351,000
$1,969/mo
Zestimate® history
Loading...
Owner options
Explore your selling options
What's special
Wait until you see all the updates! Over 2200 sf, 4 bedrooms, 3 baths. Cozy up to fireplace on the new hardwood floors of the Living room. Eat in kitchen with pantry. All new appliances, sink, granite, backsplash and disposal. Enjoy cooking all your favorite meals in the new double oven. Separate dining room. Large master with trey ceiling and new hardwood. Remaining 3 bedrooms are newly carpeted. New gas hot water heater. Walk up attic for easy access to storage. Enjoy spending time outdoors on the covered back porch with the newly landscaped yard. Two car attached garage. Conveniently located to restaurants, schools, work and shopping. Call to schedule a tour today.
Zillow last checked: 8 hours ago
Listing updated: April 21, 2025 at 02:47pm
Listed by:
Peggy Carden 256-318-2771,
Parker Real Estate Res.LLC,
Jeremy Jones 256-466-4675,
Parker Real Estate Res.LLC
Bought with:
Nikkia Dollar, 100965
KW Huntsville Keller Williams
Source: ValleyMLS,MLS#: 21876240
Facts & features
Interior
Bedrooms & bathrooms
- Bedrooms: 4
- Bathrooms: 3
- Full bathrooms: 2
- 1/2 bathrooms: 1
Primary bedroom
- Features: 9’ Ceiling, Ceiling Fan(s), Crown Molding, Tray Ceiling(s), Wood Floor
- Level: First
- Area: 234
- Dimensions: 13 x 18
Bedroom 2
- Features: Ceiling Fan(s), Carpet
- Level: First
- Area: 154
- Dimensions: 14 x 11
Bedroom 3
- Features: Ceiling Fan(s), Carpet
- Level: First
- Area: 156
- Dimensions: 12 x 13
Bedroom 4
- Features: Ceiling Fan(s), Carpet
- Level: First
- Area: 132
- Dimensions: 12 x 11
Bathroom 1
- Features: Double Vanity, Tile
- Level: First
Kitchen
- Features: Eat-in Kitchen, Granite Counters, Pantry, Sitting Area, Wood Floor
- Level: First
- Area: 276
- Dimensions: 12 x 23
Living room
- Features: Ceiling Fan(s), Crown Molding, Fireplace, Recessed Lighting, Wood Floor
- Level: First
- Area: 154
- Dimensions: 14 x 11
Heating
- Central 1
Cooling
- Central 1
Appliances
- Included: Disposal, Double Oven, Dryer, Gas Water Heater, Microwave, Refrigerator, Washer
Features
- Has basement: No
- Number of fireplaces: 1
- Fireplace features: Gas Log, One
Interior area
- Total interior livable area: 2,202 sqft
Property
Parking
- Parking features: Driveway-Concrete, Garage-Attached, Garage Door Opener, Garage-Two Car, Parking Pad
Features
- Levels: One
- Stories: 1
- Exterior features: Curb/Gutters, Sidewalk, Sprinkler Sys
Lot
- Size: 0.27 Acres
- Dimensions: 85 x 140
Details
- Parcel number: 0207353000061000
Construction
Type & style
- Home type: SingleFamily
- Architectural style: Ranch,Traditional
- Property subtype: Single Family Residence
Materials
- Foundation: Slab
Condition
- New construction: No
- Year built: 2005
Utilities & green energy
- Sewer: Public Sewer
- Water: Public
Community & neighborhood
Security
- Security features: Security System
Community
- Community features: Curbs
Location
- Region: Decatur
- Subdivision: Almon Place
Price history
| Date | Event | Price |
|---|---|---|
| 4/21/2025 | Sold | $343,000-0.5%$156/sqft |
Source: | ||
| 4/14/2025 | Pending sale | $344,831$157/sqft |
Source: | ||
| 3/15/2025 | Contingent | $344,831$157/sqft |
Source: | ||
| 2/26/2025 | Price change | $344,831-1.4%$157/sqft |
Source: | ||
| 1/15/2025 | Price change | $349,900-0.9%$159/sqft |
Source: | ||
Public tax history
| Year | Property taxes | Tax assessment |
|---|---|---|
| 2024 | $1,148 -2.1% | $26,400 -2% |
| 2023 | $1,173 -50% | $26,940 -48% |
| 2022 | $2,346 +15.1% | $51,780 +15.1% |
Find assessor info on the county website
Neighborhood: 35603
Nearby schools
GreatSchools rating
- 4/10Julian Harris Elementary SchoolGrades: PK-5Distance: 0.8 mi
- 6/10Cedar Ridge Middle SchoolGrades: 6-8Distance: 0.6 mi
- 7/10Austin High SchoolGrades: 10-12Distance: 1.3 mi
Schools provided by the listing agent
- Elementary: Julian Harris Elementary
- Middle: Austin Middle
- High: Austin
Source: ValleyMLS. This data may not be complete. We recommend contacting the local school district to confirm school assignments for this home.
Get pre-qualified for a loan
At Zillow Home Loans, we can pre-qualify you in as little as 5 minutes with no impact to your credit score.An equal housing lender. NMLS #10287.
Sell for more on Zillow
Get a Zillow Showcase℠ listing at no additional cost and you could sell for .
$334,600
2% more+$6,692
With Zillow Showcase(estimated)$341,292


