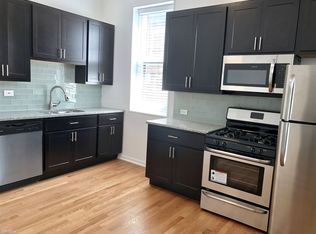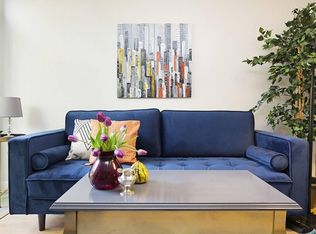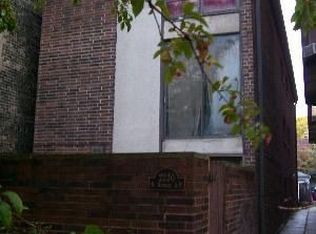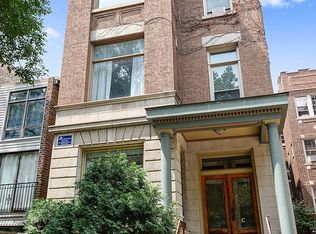Closed
$840,000
2220 N Kenmore Ave #A, Chicago, IL 60614
4beds
2,052sqft
Townhouse, Single Family Residence
Built in 1978
-- sqft lot
$870,800 Zestimate®
$409/sqft
$5,209 Estimated rent
Home value
$870,800
$784,000 - $967,000
$5,209/mo
Zestimate® history
Loading...
Owner options
Explore your selling options
What's special
Stunning, updated 4 bedroom, 2.1 bath, brick townhome in the heart of Lincoln Park and the center of DePaul University. This townhome in the Oscar Mayer School district enjoys a great floor plan featuring hardwood floors throughout the spacious combined living room/dining room. The gas fireplace and sliding glass doors opening to a very large, east-facing, private brick patio make it ideal for entertaining or every day indoor-outdoor enjoyment! The chef's kitchen boasts granite countertops, stainless steel appliances, ample storage and adjoining breakfast area for casual dining. Retreat to the second floor to find two king sized bedrooms with new carpeting, plenty of closet space, bath with new tub and laundry area with full size washer and dryer. There are two additional generous bedrooms on the newly carpeted third floor, including the luxe primary suite with fireplace, huge walk-in closet, dressing area and tasteful bath. The additional room is ideal for a fourth bedroom, office or nursery. Furthermore, in 2024, the owner added New carpeting on the second and third floor, New indoor paint, All New lighting fixtures, New second floor tub, New glass in both sliding doors. The driveway off the alley leads to an assigned private parking space. With the investor-friendly policies, this home offers flexibility and value. There are No assessments, No HOA and No rental restrictions. Perfect for a Private Home, an Investment or an Airbnb! Rare find in one of Chicago's most vibrant neighborhoods: walk-to shops, restaurants, park and train. Location, Space, Comfort and Beauty!
Zillow last checked: 8 hours ago
Listing updated: March 22, 2025 at 01:01am
Listing courtesy of:
Patricia Skirving 847-924-4119,
Compass,
Gregory Skirving 847-863-3614,
Compass
Bought with:
Craig Faust
@properties Christie's International Real Estate
Source: MRED as distributed by MLS GRID,MLS#: 12257473
Facts & features
Interior
Bedrooms & bathrooms
- Bedrooms: 4
- Bathrooms: 3
- Full bathrooms: 2
- 1/2 bathrooms: 1
Primary bedroom
- Features: Bathroom (Full)
- Level: Third
- Area: 204 Square Feet
- Dimensions: 17X12
Bedroom 2
- Level: Second
- Area: 168 Square Feet
- Dimensions: 14X12
Bedroom 3
- Level: Second
- Area: 154 Square Feet
- Dimensions: 14X11
Bedroom 4
- Level: Third
- Area: 154 Square Feet
- Dimensions: 14X11
Dining room
- Level: Main
- Area: 130 Square Feet
- Dimensions: 13X10
Kitchen
- Features: Kitchen (Eating Area-Table Space)
- Level: Main
- Area: 153 Square Feet
- Dimensions: 17X9
Laundry
- Level: Second
- Area: 72 Square Feet
- Dimensions: 9X8
Living room
- Level: Main
- Area: 112 Square Feet
- Dimensions: 16X7
Other
- Level: Main
- Area: 285 Square Feet
- Dimensions: 19X15
Heating
- Natural Gas
Cooling
- Central Air
Appliances
- Laundry: In Unit
Features
- Basement: None
Interior area
- Total structure area: 0
- Total interior livable area: 2,052 sqft
Property
Parking
- Total spaces: 1
- Parking features: Off Alley, Alley Access, On Site, Owned
Accessibility
- Accessibility features: No Disability Access
Details
- Parcel number: 14322070480000
- Special conditions: List Broker Must Accompany
Construction
Type & style
- Home type: Townhouse
- Property subtype: Townhouse, Single Family Residence
Materials
- Brick
Condition
- New construction: No
- Year built: 1978
Utilities & green energy
- Sewer: Public Sewer
- Water: Lake Michigan
Community & neighborhood
Location
- Region: Chicago
Other
Other facts
- Listing terms: Conventional
- Ownership: Fee Simple
Price history
| Date | Event | Price |
|---|---|---|
| 3/19/2025 | Sold | $840,000+9.2%$409/sqft |
Source: | ||
| 8/21/2023 | Listing removed | -- |
Source: | ||
| 7/10/2023 | Price change | $769,000-2%$375/sqft |
Source: | ||
| 5/30/2023 | Listed for sale | $785,000$383/sqft |
Source: | ||
| 5/12/2023 | Contingent | $785,000$383/sqft |
Source: | ||
Public tax history
Tax history is unavailable.
Neighborhood: Lincoln Park
Nearby schools
GreatSchools rating
- 9/10Mayer Elementary SchoolGrades: PK-8Distance: 0.1 mi
- 8/10Lincoln Park High SchoolGrades: 9-12Distance: 0.5 mi
Schools provided by the listing agent
- District: 299
Source: MRED as distributed by MLS GRID. This data may not be complete. We recommend contacting the local school district to confirm school assignments for this home.

Get pre-qualified for a loan
At Zillow Home Loans, we can pre-qualify you in as little as 5 minutes with no impact to your credit score.An equal housing lender. NMLS #10287.
Sell for more on Zillow
Get a free Zillow Showcase℠ listing and you could sell for .
$870,800
2% more+ $17,416
With Zillow Showcase(estimated)
$888,216


