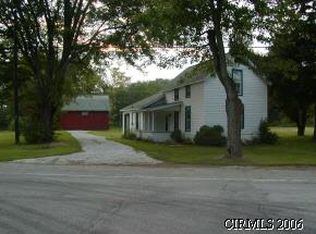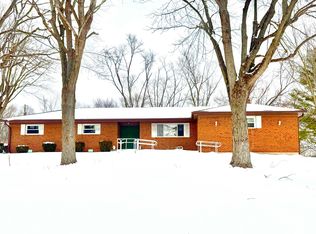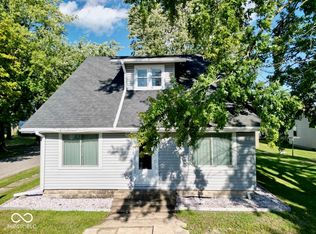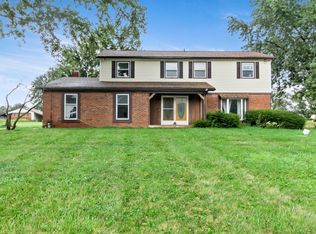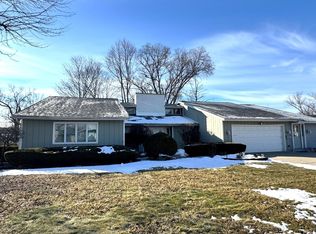Edge of Town Living! Make a splash this summer in the inground pool!!! This home offers 4 Bedrooms, 2 Full Baths, & 1.19 Acres of Mature Setting. Spacious Living Spaces! 2 Beds on Main & 2 Beds on Upper Level. Owners Suite offers private en suite bath w/ walk-in ceramic shower. Lots of natural light! Kitchen offers brand new quartz countertops & all appliances remain. Separate Laundry/Mud Room. Enclosed Screened Porch. Partially Fenced. Bonus Lean To / Barn & Detached Storage Garage. Inground Pool is solar heated. GFA Furnace & Central Air new in 2020. CITY WATER & CITY SEWER!!! IMMEDIATE POSSESSION!
Active
Price cut: $5K (12/2)
$214,900
2220 N Huntington Rd, Marion, IN 46952
4beds
2,538sqft
Est.:
Single Family Residence
Built in 1900
1.19 Acres Lot
$214,100 Zestimate®
$--/sqft
$-- HOA
What's special
Inground poolDetached storage garageBrand new quartz countertopsEnclosed screened porchLots of natural lightSpacious living spacesPrivate en suite bath
- 242 days |
- 1,674 |
- 102 |
Zillow last checked: 8 hours ago
Listing updated: January 31, 2026 at 11:53am
Listed by:
Joe Schroder Main:765-454-7300,
RE/MAX Realty One
Source: IRMLS,MLS#: 202523042
Tour with a local agent
Facts & features
Interior
Bedrooms & bathrooms
- Bedrooms: 4
- Bathrooms: 2
- Full bathrooms: 2
- Main level bedrooms: 2
Bedroom 1
- Level: Main
Bedroom 2
- Level: Main
Dining room
- Level: Main
- Area: 208
- Dimensions: 16 x 13
Family room
- Level: Main
- Area: 260
- Dimensions: 20 x 13
Kitchen
- Level: Main
- Area: 132
- Dimensions: 12 x 11
Living room
- Level: Main
- Area: 210
- Dimensions: 15 x 14
Heating
- Natural Gas, Forced Air
Cooling
- Central Air
Appliances
- Included: Range/Oven Hook Up Elec, Dishwasher, Microwave, Refrigerator, Washer, Dryer-Electric, Exhaust Fan, Electric Range, Gas Water Heater
- Laundry: Electric Dryer Hookup, Main Level, Washer Hookup
Features
- 1st Bdrm En Suite, Bookcases, Ceiling-9+, Ceiling Fan(s), Stone Counters, Entrance Foyer, Kitchen Island, Natural Woodwork, Stand Up Shower, Tub/Shower Combination, Main Level Bedroom Suite, Formal Dining Room
- Flooring: Hardwood, Laminate, Vinyl
- Windows: Window Treatments, Blinds
- Basement: Full,Unfinished,Block
- Attic: Storage
- Has fireplace: No
- Fireplace features: None
Interior area
- Total structure area: 4,180
- Total interior livable area: 2,538 sqft
- Finished area above ground: 2,538
- Finished area below ground: 0
Video & virtual tour
Property
Parking
- Total spaces: 2
- Parking features: Detached, Asphalt
- Garage spaces: 2
- Has uncovered spaces: Yes
Features
- Levels: One and One Half
- Stories: 1.5
- Patio & porch: Porch Covered, Screened
- Pool features: In Ground
- Fencing: Chain Link
Lot
- Size: 1.19 Acres
- Features: Irregular Lot, Few Trees, City/Town/Suburb, Landscaped
Details
- Additional structures: Barn(s), Shed
- Parcel number: 270229300035.000032
- Other equipment: Pool Equipment
Construction
Type & style
- Home type: SingleFamily
- Architectural style: Traditional
- Property subtype: Single Family Residence
Materials
- Vinyl Siding
- Roof: Asphalt,Shingle
Condition
- New construction: No
- Year built: 1900
Utilities & green energy
- Gas: CenterPoint Energy
- Sewer: City
- Water: City, Marion Utilities
- Utilities for property: Cable Available
Community & HOA
Community
- Features: None
- Security: Security System, Smoke Detector(s)
- Subdivision: Other
Location
- Region: Marion
Financial & listing details
- Tax assessed value: $152,600
- Annual tax amount: $883
- Date on market: 6/17/2025
- Listing terms: Cash,Conventional,FHA,VA Loan
- Road surface type: Asphalt
Estimated market value
$214,100
$203,000 - $225,000
$1,586/mo
Price history
Price history
| Date | Event | Price |
|---|---|---|
| 12/2/2025 | Price change | $214,900-2.3% |
Source: | ||
| 9/2/2025 | Price change | $219,900-2.2% |
Source: | ||
| 8/18/2025 | Price change | $224,900-2.2% |
Source: | ||
| 7/15/2025 | Price change | $229,900-4.2% |
Source: | ||
| 6/24/2025 | Price change | $239,900-4% |
Source: | ||
Public tax history
Public tax history
| Year | Property taxes | Tax assessment |
|---|---|---|
| 2024 | $982 +10.6% | $152,600 -0.2% |
| 2023 | $887 +156% | $152,900 +13.3% |
| 2022 | $347 +11.2% | $135,000 +14.4% |
Find assessor info on the county website
BuyAbility℠ payment
Est. payment
$1,199/mo
Principal & interest
$990
Property taxes
$134
Home insurance
$75
Climate risks
Neighborhood: 46952
Nearby schools
GreatSchools rating
- 7/10Allen Elementary SchoolGrades: PK-4Distance: 1.5 mi
- 4/10Mcculloch Junior High SchoolGrades: 7-8Distance: 4.3 mi
- 3/10Marion High SchoolGrades: 9-12Distance: 3.5 mi
Schools provided by the listing agent
- Elementary: Riverview
- Middle: McCulloch
- High: Marion
- District: Marion Community Schools
Source: IRMLS. This data may not be complete. We recommend contacting the local school district to confirm school assignments for this home.
- Loading
- Loading
