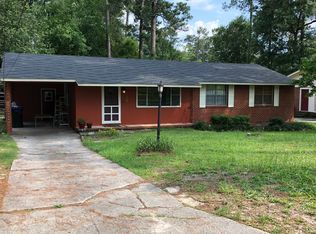Sold for $234,000 on 06/03/24
$234,000
2220 MURA Drive, Augusta, GA 30906
4beds
2,435sqft
Single Family Residence
Built in 1963
0.3 Acres Lot
$246,500 Zestimate®
$96/sqft
$1,766 Estimated rent
Home value
$246,500
$212,000 - $286,000
$1,766/mo
Zestimate® history
Loading...
Owner options
Explore your selling options
What's special
SPRAWLING BRICK RANCH IN THE WELL ESTABLISHED MOUNT VERNON NEIGHBORHOOD! This home is one of the largest in the community boasting over 2,400sqft with 4 bedrooms, 3 full bathrooms, 2 living rooms, formal dining room, breakfast room and attached 2 car garage! Did we mention 2 of the bedrooms have their own own private en-suites? Storage abounds in the home from the kitchen that offers tons of cabinetry and a large pantry, two walk-in closets in one of the primary bedrooms, plus more! ROOF 10 YEARS OLD AND HVAC 5 YEARS OLD. WALKING DISTANCE TO ROLLINS ELEMENTARY SCHOOL! You surely don't want to miss your chance on this one. Call today to schedule your private tour.
Zillow last checked: 8 hours ago
Listing updated: December 29, 2024 at 01:23am
Listed by:
Leslie Anne Kowalczyk 803-845-0472,
EXP Realty, LLC
Bought with:
Joshua Christopher Keck, 369978
Keller Williams Realty Augusta
Source: Hive MLS,MLS#: 527058
Facts & features
Interior
Bedrooms & bathrooms
- Bedrooms: 4
- Bathrooms: 3
- Full bathrooms: 3
Primary bedroom
- Level: Main
- Dimensions: 14 x 16
Bedroom 2
- Level: Main
- Dimensions: 12 x 11
Bedroom 3
- Level: Main
- Dimensions: 11 x 10
Bedroom 4
- Level: Main
- Dimensions: 11 x 10
Breakfast room
- Level: Main
- Dimensions: 8 x 10
Dining room
- Level: Main
- Dimensions: 9 x 10
Great room
- Level: Main
- Dimensions: 15 x 18
Kitchen
- Level: Main
- Dimensions: 14 x 9
Living room
- Level: Main
- Dimensions: 14 x 12
Heating
- Electric, Heat Pump
Cooling
- Ceiling Fan(s), Central Air
Appliances
- Included: Built-In Electric Oven, Dishwasher, Electric Range
Features
- Eat-in Kitchen, Kitchen Island, Pantry, Walk-In Closet(s)
- Flooring: Carpet, Ceramic Tile, Hardwood, Laminate, Luxury Vinyl, Vinyl
- Attic: Scuttle
- Number of fireplaces: 1
- Fireplace features: Living Room, See Remarks
Interior area
- Total structure area: 2,435
- Total interior livable area: 2,435 sqft
Property
Parking
- Total spaces: 2
- Parking features: Garage, Parking Pad
- Garage spaces: 2
Features
- Levels: One
- Patio & porch: Front Porch, Side Porch
Lot
- Size: 0.30 Acres
- Dimensions: 82 x 160 x 82 x 160
Details
- Additional structures: Outbuilding
- Parcel number: 1214053000
Construction
Type & style
- Home type: SingleFamily
- Architectural style: Ranch
- Property subtype: Single Family Residence
Materials
- Brick, Vinyl Siding
- Foundation: Crawl Space
- Roof: Composition
Condition
- New construction: No
- Year built: 1963
Utilities & green energy
- Sewer: Public Sewer
- Water: Public
Community & neighborhood
Community
- Community features: Street Lights
Location
- Region: Augusta
- Subdivision: Mount Vernon
Other
Other facts
- Listing agreement: Exclusive Agency
- Listing terms: VA Loan,1031 Exchange,Cash,Conventional,FHA
Price history
| Date | Event | Price |
|---|---|---|
| 6/3/2024 | Sold | $234,000-3.3%$96/sqft |
Source: | ||
| 5/1/2024 | Pending sale | $241,900$99/sqft |
Source: | ||
| 4/26/2024 | Price change | $241,900-3.2%$99/sqft |
Source: | ||
| 3/26/2024 | Listed for sale | $249,900+614%$103/sqft |
Source: | ||
| 12/28/2017 | Sold | $35,000-67.9%$14/sqft |
Source: Public Record | ||
Public tax history
| Year | Property taxes | Tax assessment |
|---|---|---|
| 2024 | $2,703 +35.9% | $91,884 +6.8% |
| 2023 | $1,989 -15.6% | $86,016 +14.6% |
| 2022 | $2,357 +23.2% | $75,054 +35.7% |
Find assessor info on the county website
Neighborhood: Southside
Nearby schools
GreatSchools rating
- 3/10Richmond Hill K-8Grades: PK-8Distance: 0.4 mi
- 2/10Butler High SchoolGrades: 9-12Distance: 1.7 mi
Schools provided by the listing agent
- Elementary: Roy E Rollins
- Middle: Richmond Hill K-8
- High: Butler Comp.
Source: Hive MLS. This data may not be complete. We recommend contacting the local school district to confirm school assignments for this home.

Get pre-qualified for a loan
At Zillow Home Loans, we can pre-qualify you in as little as 5 minutes with no impact to your credit score.An equal housing lender. NMLS #10287.
