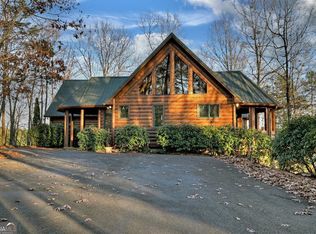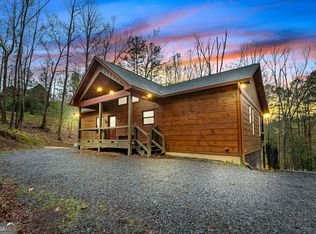Sold
$1,280,000
2220 Mountain Tops Rd, Blue Ridge, GA 30513
6beds
7,210sqft
Residential
Built in 2008
4.66 Acres Lot
$1,689,900 Zestimate®
$178/sqft
$7,187 Estimated rent
Home value
$1,689,900
$1.45M - $1.98M
$7,187/mo
Zestimate® history
Loading...
Owner options
Explore your selling options
What's special
LOCATION, LOCATION, LOCATION.....this premier Mountain Estate is located within just minutes to downtown Blue Ridge. Located in Mountain Tops Subdivision, this grand estate offers a total of 6 bedrooms (4 in main house w/2 in garage apartment), 4 full baths each with custom tile, main level living w/primary suite and laundry room on main level, open floor plan with expansive kitchen offering granite countertops, SS appliances, full walk-in pantry, large kitchen island w/additional seating, separate dining area, lodge room w/stacked stone fireplace, and easy access to main level outdoor deck. Finished terrace level offers 3 bedrooms, office, media room and bunk bed room. Detached 3-car oversized garage with 2 bedroom, 1 bath apartment above offering a full kitchen, dining area and living area. With 4.66 acres of land, you have complete privacy and a year-round long-range mountain view with some vista pruning or keep it private and have a seasonal view. Whether you are looking for a full-time, vacation or short term investment property, this estate offers many options.
Zillow last checked: 8 hours ago
Listing updated: March 20, 2025 at 08:23pm
Listed by:
Kim Knutzen 770-402-1908,
Ansley Real Estate Christie's Int. Real Estate
Bought with:
Kim Knutzen, 246978
Ansley Real Estate Christie's Int. Real Estate
Source: NGBOR,MLS#: 412237
Facts & features
Interior
Bedrooms & bathrooms
- Bedrooms: 6
- Bathrooms: 5
- Full bathrooms: 4
- Partial bathrooms: 1
- Main level bedrooms: 1
Primary bedroom
- Level: Main
Heating
- Central, Heat Pump, Dual Fuel
Cooling
- Central Air, Electric
Appliances
- Included: Refrigerator, Range, Microwave, Dishwasher, Washer, Dryer
- Laundry: Main Level, Laundry Room
Features
- Pantry, Ceiling Fan(s), Wet Bar, Cathedral Ceiling(s), Sheetrock, Additional Dwelling Unit, Eat-in Kitchen, High Speed Internet
- Flooring: Wood, Carpet, Tile
- Windows: Insulated Windows, Wood Frames
- Basement: Finished,Full
- Number of fireplaces: 4
- Fireplace features: Vented, Ventless, Gas Log, Wood Burning, Outside
Interior area
- Total structure area: 7,210
- Total interior livable area: 7,210 sqft
Property
Parking
- Total spaces: 3
- Parking features: Garage, Detached, Driveway, Asphalt
- Garage spaces: 3
- Has uncovered spaces: Yes
Features
- Levels: Two
- Stories: 2
- Patio & porch: Screened, Front Porch, Deck, Covered, Patio
- Exterior features: Storage, Private Yard, Garage Apartment
- Has spa: Yes
- Spa features: Bath
- Has view: Yes
- View description: Mountain(s), Year Round, Long Range
- Frontage type: Road
Lot
- Size: 4.66 Acres
- Topography: Level,Sloping,Wooded
Details
- Additional structures: Guest House
- Parcel number: 0053B105
Construction
Type & style
- Home type: SingleFamily
- Architectural style: Ranch,Cabin,Country
- Property subtype: Residential
Materials
- Frame, Log, Wood Siding, Log Siding, Stone
- Roof: Shingle
Condition
- Resale
- New construction: No
- Year built: 2008
Utilities & green energy
- Sewer: Septic Tank
- Water: Public
- Utilities for property: Cable Available, Cable Internet
Community & neighborhood
Location
- Region: Blue Ridge
- Subdivision: Mountain Tops
HOA & financial
HOA
- Has HOA: Yes
- HOA fee: $900 annually
Other
Other facts
- Road surface type: Paved
Price history
| Date | Event | Price |
|---|---|---|
| 1/22/2025 | Sold | $1,280,000+6.7%$178/sqft |
Source: NGBOR #412237 Report a problem | ||
| 1/7/2025 | Pending sale | $1,200,000$166/sqft |
Source: NGBOR #412237 Report a problem | ||
| 1/5/2025 | Listed for sale | $1,200,000$166/sqft |
Source: NGBOR #412237 Report a problem | ||
| 1/1/2025 | Pending sale | $1,200,000$166/sqft |
Source: NGBOR #412237 Report a problem | ||
| 12/26/2024 | Listed for sale | $1,200,000$166/sqft |
Source: NGBOR #412237 Report a problem | ||
Public tax history
| Year | Property taxes | Tax assessment |
|---|---|---|
| 2024 | $5,758 +11.8% | $628,221 +24.4% |
| 2023 | $5,150 -2% | $505,117 -2.1% |
| 2022 | $5,258 +9.9% | $515,767 +51.1% |
Find assessor info on the county website
Neighborhood: 30513
Nearby schools
GreatSchools rating
- 4/10Blue Ridge Elementary SchoolGrades: PK-5Distance: 2.4 mi
- 7/10Fannin County Middle SchoolGrades: 6-8Distance: 3.6 mi
- 4/10Fannin County High SchoolGrades: 9-12Distance: 1.7 mi
Get pre-qualified for a loan
At Zillow Home Loans, we can pre-qualify you in as little as 5 minutes with no impact to your credit score.An equal housing lender. NMLS #10287.
Sell for more on Zillow
Get a Zillow Showcase℠ listing at no additional cost and you could sell for .
$1,689,900
2% more+$33,798
With Zillow Showcase(estimated)$1,723,698

