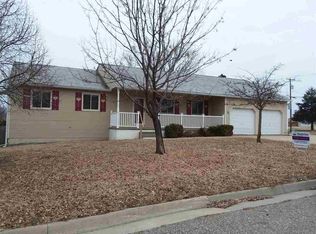FIVE BEDROOMS! TWO AND ONE HALF BATHS! Immaculate, freshly painted open concept! Open Kitchen with Center Island and abundant storage space. Quality cabinets. Fresh paint throughout. Vaulted ceiling in living room. Master suite is 18'10X 12'6 and has a private master bathroom. So much space. Three bedrooms upstairs and two CONFORMING bedrooms in the basement. There is a great recreation room currently being used as a workout room. From the new deck you can view the backyard which is enormous and flat.
This property is off market, which means it's not currently listed for sale or rent on Zillow. This may be different from what's available on other websites or public sources.

