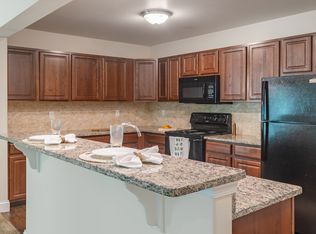A stunning blend of old-world craftsmanship and modern conveniences converge in this one-of-a-kind stone farmhouse. Built-in 1777 this regal 3 bedroom, 2.5 bath home has been meticulously maintained and expertly restored allowing for details like original heart pine floors, woodwork, and fixtures to blend seamlessly with thoughtfully executed renovations. Attention to detail is truly evident throughout the home including a spacious stucco addition where a gourmet kitchen, ~ bath, and a family room were added and historic charm maintained with wide plank flooring, exposed stone walls, and hand-picked bricks. Any cook would be thrilled to entertain in the spectacular period-correct kitchen with custom solid wood cabinets, travertine countertops, walk-in pantry, a large center island hand-milled from maple trees found on the property, and high end commercial stainless appliances including a Subzero Refrigerator and Wolfe Range. Perfect for entertaining, the kitchen opens to a family room lined by floor-to-ceiling windows that overlook the spacious backyard. The formal living room features a gas fireplace with custom molding and opens on to the dining room with ample space for gathering with family and friends. The original kitchen has been converted to an entertaining space complete with a wine refrigerator, sink, and refinished original cabinets. Upstairs a grand master suite is your own private retreat with tons of natural light, a walk-in closet, an exquisite subway tile bath with a steam shower, and dual vanities with marble counters. Two additional bedrooms each with gorgeous light and lots of closet space, a guest bath with copper tub, and a laundry room with a utility sink can also be found upstairs, while 2 separate walk-out basements offer both a finished game/media room (with plumbing for a future bathroom addition) and an unfinished side for additional storage. Outside, a professionally landscaped yard has created a hill-side oasis of lush greenery and peaceful outdoor spaces including a brick patio situated beneath a stately 200+-year-old beech tree. Close to shopping, highways, and downtown. Schedule your showing for this must-see property today and wake up to your dream home every day!!
This property is off market, which means it's not currently listed for sale or rent on Zillow. This may be different from what's available on other websites or public sources.
