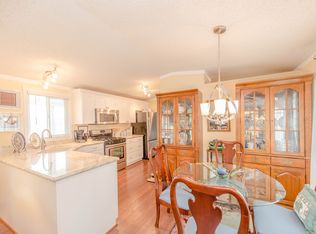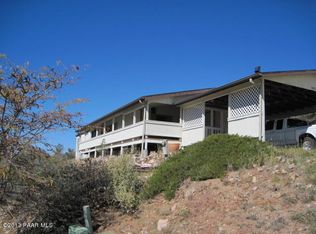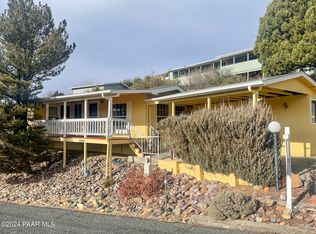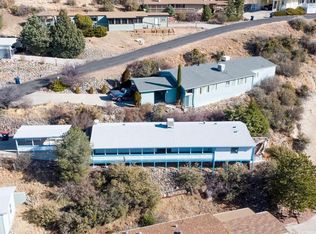If you're looking for a quaint cottage with incredible views from the covered deck in a quiet (55+) neighborhood, this is your new home. This home has new laminate flooring, new cupboards and granite countertops, new stainless steel appliances (all new kitchen!) marble shower, high seat toilets, crown molding, new doors throughout and a new air conditioner in 2017. All new windows and frames complete the interior. Detached 2 car garage with lots of extra storage, which is a rare find in Prescott Canyon Estates. Swim in the indoor pool or play tennis at the clubhouse just a short distance away. Close to shopping and all the Prescott amenities. Easy access to Highway 69.
This property is off market, which means it's not currently listed for sale or rent on Zillow. This may be different from what's available on other websites or public sources.



