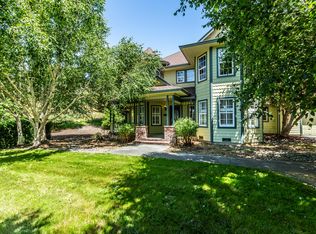Stunning custom home with panoramic views on a manicured .5 acre in the Hewitt Ranch neighborhood. Enter the home and the tall vertical windows from floor to ceiling flood the interior with natural light and panoramic views. A cozy nook with a rock fireplace offers the ideal space to unwind. The kitchen features granite counters, cherry cabinets, wolf range, and handcrafted light fixtures. Adjacent to the kitchen is a covered patio that leads to the perfectly maintained level yard with mature landscaping. Upstairs you will find a study nook and three bedrooms.The primary suite impresses with its generous size, walk in closet and ensuite with a jacuzzi tub. Stunning views on the 2nd level deck with a hot tub and sauna. A contemporary Humboldt county retreat designed for your lifestyle
This property is off market, which means it's not currently listed for sale or rent on Zillow. This may be different from what's available on other websites or public sources.
