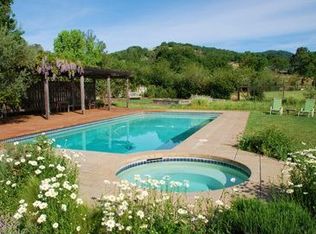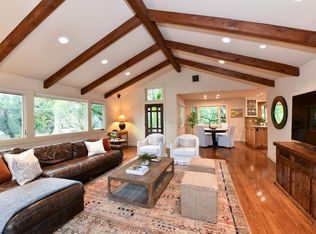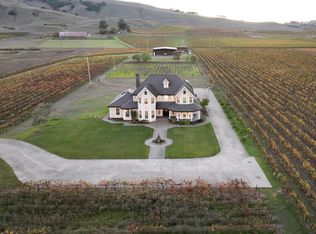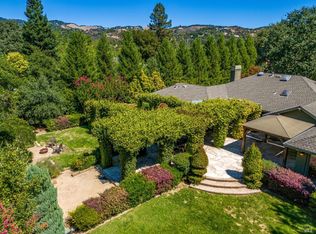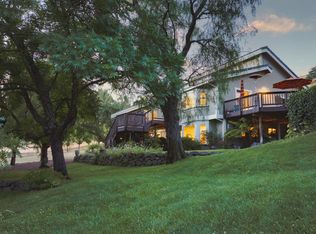Welcome to your dream oasis! This stunning single-level home offers 3 bedrooms, 2.5 bathrooms, and a spacious 2 car garage. Nestled on an expansive +/- 2.89-acre level lot, this property is a true sanctuary, perfect for those seeking tranquility and the potential for a horse property. Step inside to be greeted by an abundance of natural light that floods through large southern windows, accentuating the grandeur of the cathedral ceilings. The open floor plan seamlessly connects the living areas, creating an inviting atmosphere for both relaxation and entertaining. The heart of this home is the gourmet kitchen with a breakfast nook, which flows effortlessly into the dining and living areas, making it ideal for hosting gatherings. Beyond the interior, a swimming pool awaits, offering a refreshing escape. The property is a horticulturist's paradise, featuring a variety of fruit trees including figs, peaches, apples, persimmons, pomegranate, lime, lemon, orange, grapes, pears, and olive trees. A seasonal creek adds to the charm, providing a serene backdrop and enhancing the natural beauty of the landscape. Plenty of room to expand on this relatively flat parcel. This property is conveniently located just under 4 miles from the Downtown Sonoma Plaza. New Price.
For sale
Price cut: $100K (11/25)
$2,895,000
2220 Grove Street, Sonoma, CA 95476
3beds
2,665sqft
Est.:
Single Family Residence
Built in 1990
2.89 Acres Lot
$2,797,900 Zestimate®
$1,086/sqft
$-- HOA
What's special
Swimming poolVariety of fruit treesGourmet kitchenAbundance of natural lightSeasonal creekOpen floor planBreakfast nook
- 159 days |
- 615 |
- 29 |
Zillow last checked: 8 hours ago
Listing updated: November 25, 2025 at 03:28am
Listed by:
Rick Avery DRE #01704234 707-732-8553,
Compass 707-939-9500
Source: BAREIS,MLS#: 325060288 Originating MLS: Sonoma
Originating MLS: Sonoma
Tour with a local agent
Facts & features
Interior
Bedrooms & bathrooms
- Bedrooms: 3
- Bathrooms: 3
- Full bathrooms: 2
- 1/2 bathrooms: 1
Primary bedroom
- Features: Ground Floor, Sitting Area, Walk-In Closet(s)
Bedroom
- Level: Main
Primary bathroom
- Features: Double Vanity, Shower Stall(s), Tub
Bathroom
- Features: Tub
- Level: Main
Dining room
- Features: Formal Room
- Level: Main
Kitchen
- Features: Breakfast Area, Granite Counters, Kitchen Island, Pantry Closet, Space in Kitchen
- Level: Main
Living room
- Features: Cathedral/Vaulted
- Level: Main
Heating
- Central, Heat Pump, MultiZone
Cooling
- Central Air, Heat Pump, MultiZone
Appliances
- Included: Built-In Refrigerator, Dishwasher, Range Hood, Microwave
- Laundry: Hookups Only, Inside Room
Features
- Cathedral Ceiling(s), Formal Entry
- Has basement: No
- Number of fireplaces: 1
- Fireplace features: Living Room
Interior area
- Total structure area: 2,665
- Total interior livable area: 2,665 sqft
Property
Parking
- Total spaces: 6
- Parking features: Attached, Garage Door Opener, Inside Entrance, RV Possible, Paved
- Attached garage spaces: 2
- Has uncovered spaces: Yes
Features
- Levels: One
- Stories: 1
- Patio & porch: Deck
- Pool features: In Ground, Pool Cover
- Fencing: Gate
- Has view: Yes
- View description: Garden/Greenbelt, Mountain(s)
Lot
- Size: 2.89 Acres
- Features: Greenbelt, Landscaped, Landscape Front, Landscape Misc
Details
- Additional structures: Shed(s), Storage
- Parcel number: 133040010000
- Special conditions: Standard
Construction
Type & style
- Home type: SingleFamily
- Architectural style: Ranch
- Property subtype: Single Family Residence
Condition
- Year built: 1990
Utilities & green energy
- Gas: Propane Tank Leased
- Sewer: Septic Tank
- Water: Well
- Utilities for property: Propane Tank Leased
Green energy
- Energy generation: Solar
Community & HOA
HOA
- Has HOA: No
Location
- Region: Sonoma
Financial & listing details
- Price per square foot: $1,086/sqft
- Tax assessed value: $609,777
- Annual tax amount: $7,334
- Date on market: 7/8/2025
Estimated market value
$2,797,900
$2.66M - $2.94M
$6,972/mo
Price history
Price history
| Date | Event | Price |
|---|---|---|
| 11/25/2025 | Price change | $2,895,000-3.3%$1,086/sqft |
Source: | ||
| 9/10/2025 | Price change | $2,995,000-3.4%$1,124/sqft |
Source: | ||
| 8/20/2025 | Price change | $3,100,000-4.6%$1,163/sqft |
Source: | ||
| 7/8/2025 | Listed for sale | $3,250,000+170.8%$1,220/sqft |
Source: | ||
| 12/5/2000 | Sold | $1,200,000$450/sqft |
Source: Public Record Report a problem | ||
Public tax history
Public tax history
| Year | Property taxes | Tax assessment |
|---|---|---|
| 2025 | $7,334 +1.9% | $609,777 +2% |
| 2024 | $7,195 +1.9% | $597,822 +2% |
| 2023 | $7,058 +1.5% | $586,101 +2% |
Find assessor info on the county website
BuyAbility℠ payment
Est. payment
$17,849/mo
Principal & interest
$14110
Property taxes
$2726
Home insurance
$1013
Climate risks
Neighborhood: 95476
Nearby schools
GreatSchools rating
- 5/10El Verano Elementary SchoolGrades: K-5Distance: 2.1 mi
- 3/10Altimira Middle SchoolGrades: 6-8Distance: 1.8 mi
- 8/10Sonoma Valley High SchoolGrades: 9-12Distance: 3.3 mi
- Loading
- Loading
