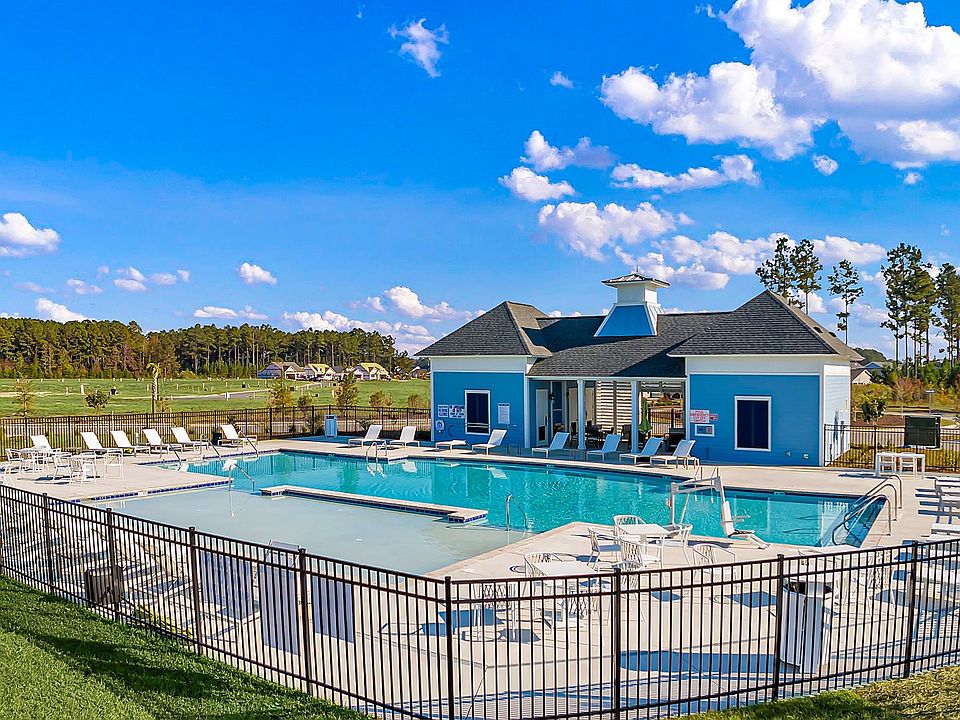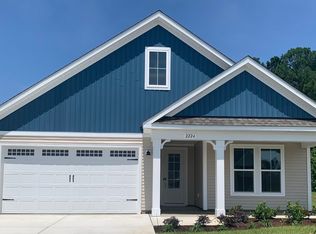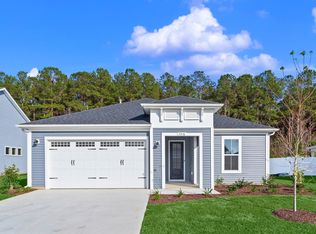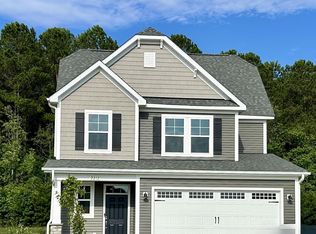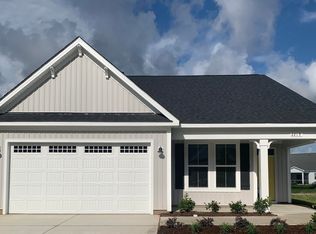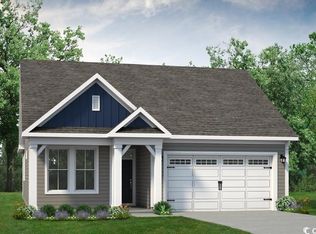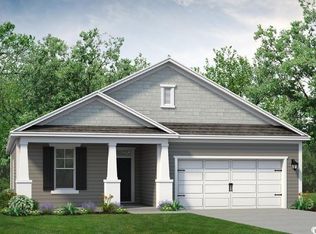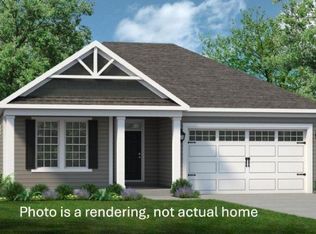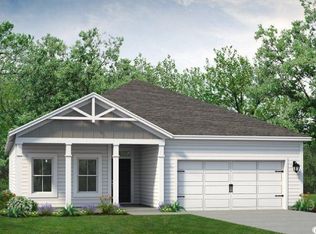2220 Flatleaf Ct, Longs, SC 29568
What's special
- 192 days |
- 62 |
- 3 |
Zillow last checked: 8 hours ago
Listing updated: December 03, 2025 at 01:32pm
Randy Bracciodieta 631-457-0932,
Today Homes Realty SC, LLC
Travel times
Schedule tour
Select your preferred tour type — either in-person or real-time video tour — then discuss available options with the builder representative you're connected with.
Facts & features
Interior
Bedrooms & bathrooms
- Bedrooms: 3
- Bathrooms: 2
- Full bathrooms: 2
Primary bedroom
- Level: Main
- Dimensions: 16'1x13'7
Bedroom 2
- Level: Main
- Dimensions: 11'4x10'8
Bedroom 3
- Level: Main
- Dimensions: 10'8x12'11
Dining room
- Dimensions: 13'11x12'6
Great room
- Dimensions: 16'8x18'5
Kitchen
- Dimensions: 17'5x12'6
Interior area
- Total structure area: 2,638
- Total interior livable area: 1,792 sqft
Property
Parking
- Total spaces: 4
- Parking features: Attached, Garage, Two Car Garage
- Attached garage spaces: 2
Lot
- Size: 6,969.6 Square Feet
Details
- Additional parcels included: ,
- Parcel number: 22116010014
- Zoning: Res
- Special conditions: None
Construction
Type & style
- Home type: SingleFamily
- Architectural style: Traditional
- Property subtype: Single Family Residence
Condition
- Under Construction
- New construction: Yes
- Year built: 2025
Details
- Builder model: Wren - 252B
- Builder name: Chesapeake Homes
- Warranty included: Yes
Community & HOA
Community
- Subdivision: Heritage Park at Longs
HOA
- Has HOA: Yes
- HOA fee: $76 monthly
Location
- Region: Longs
Financial & listing details
- Price per square foot: $191/sqft
- Date on market: 6/5/2025
About the community
Source: Chesapeake Homes
8 homes in this community
Available homes
| Listing | Price | Bed / bath | Status |
|---|---|---|---|
Current home: 2220 Flatleaf Ct | $342,900 | 3 bed / 2 bath | Available |
| 3034 Deerberry Place | $259,900 | 3 bed / 2 bath | Available |
| 3051 Deerberry Place | $269,900 | 3 bed / 2 bath | Available |
| 3038 Deerberry Place | $289,900 | 3 bed / 2 bath | Available |
| 3030 Deerberry Place | $304,900 | 3 bed / 2 bath | Available |
| 2216 Flatleaf Ct | $339,900 | 4 bed / 2 bath | Available |
| 2163 Gooseberry Way | $359,900 | 3 bed / 2 bath | Available |
| 2162 Gooseberry Way | $369,900 | 3 bed / 2 bath | Available |
Source: Chesapeake Homes
Contact builder

By pressing Contact builder, you agree that Zillow Group and other real estate professionals may call/text you about your inquiry, which may involve use of automated means and prerecorded/artificial voices and applies even if you are registered on a national or state Do Not Call list. You don't need to consent as a condition of buying any property, goods, or services. Message/data rates may apply. You also agree to our Terms of Use.
Learn how to advertise your homesEstimated market value
$335,800
$319,000 - $353,000
Not available
Price history
| Date | Event | Price |
|---|---|---|
| 12/3/2025 | Contingent | $342,900$191/sqft |
Source: | ||
| 11/20/2025 | Price change | $342,900-3.4%$191/sqft |
Source: | ||
| 10/1/2025 | Price change | $354,900-4.1%$198/sqft |
Source: | ||
| 9/19/2025 | Price change | $369,900-1.9%$206/sqft |
Source: | ||
| 7/11/2025 | Price change | $376,900-0.2%$210/sqft |
Source: | ||
Public tax history
Monthly payment
Neighborhood: 29568
Nearby schools
GreatSchools rating
- 3/10Daisy Elementary SchoolGrades: PK-5Distance: 6.7 mi
- 3/10Loris Middle SchoolGrades: 6-8Distance: 7.3 mi
- 4/10Loris High SchoolGrades: 9-12Distance: 8.1 mi
Schools provided by the MLS
- Elementary: Daisy Elementary School
- Middle: Loris Middle School
- High: Loris High School
Source: CCAR. This data may not be complete. We recommend contacting the local school district to confirm school assignments for this home.
