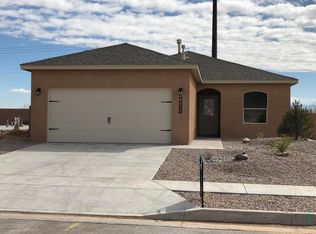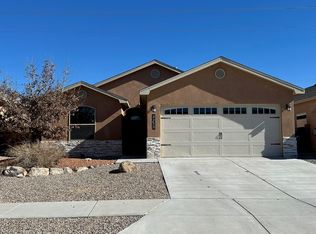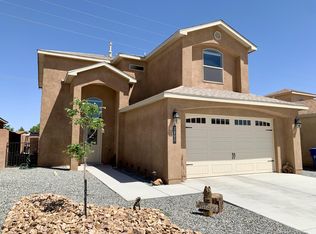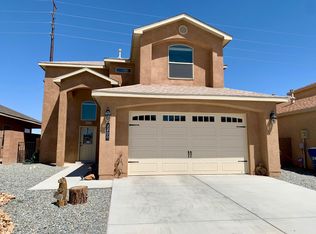Sold on 06/05/25
Price Unknown
2220 Firewheel Ave SW, Los Lunas, NM 87031
3beds
1,834sqft
Single Family Residence
Built in 2020
4,356 Square Feet Lot
$337,900 Zestimate®
$--/sqft
$2,234 Estimated rent
Home value
$337,900
$260,000 - $443,000
$2,234/mo
Zestimate® history
Loading...
Owner options
Explore your selling options
What's special
Beautiful single-story, open-concept, 3 bedroom home in a quiet neighborhood. The living area features a gas fireplace with a mantle to display your personal treasures. The kitchen is a large u-shaped area with granite countertops, and a center island providing additional prep space and storage. Vaulted ceilings throughout main living areas, 9' ceilings in all bedrooms, w/ ceiling fans in the living room and bedrooms. There is a dedicated laundry room with upper cabinets for storage, a coat closet, a huge pantry, a linen closet and a large double-door storage closet with shelves. The master bathroom features a garden tub, two walk-in closets, double-sink vanity with granite countertop, lighting over each sink and a linen tower for even more storage. This Home is immaculate & a must see!
Zillow last checked: 8 hours ago
Listing updated: June 05, 2025 at 08:09pm
Listed by:
Amy M Ruiz 505-480-1627,
Re/Max Exclusive
Bought with:
Victor Garcia, REC20230266
Weichert, Realtors Image
Diana J Leal, 54204
Weichert, Realtors Image
Source: SWMLS,MLS#: 1073835
Facts & features
Interior
Bedrooms & bathrooms
- Bedrooms: 3
- Bathrooms: 2
- Full bathrooms: 1
- 3/4 bathrooms: 1
Primary bedroom
- Level: Main
- Area: 195
- Dimensions: 15 x 13
Bedroom 2
- Level: Main
- Area: 132
- Dimensions: 12 x 11
Bedroom 3
- Level: Main
- Area: 132
- Dimensions: 12 x 11
Dining room
- Level: Main
- Area: 192
- Dimensions: 12 x 16
Kitchen
- Level: Main
- Area: 304
- Dimensions: 19 x 16
Living room
- Level: Main
- Area: 336
- Dimensions: 24 x 14
Heating
- Central, Forced Air, Natural Gas
Cooling
- Refrigerated
Appliances
- Included: Dishwasher, Free-Standing Gas Range, Disposal, Microwave, Refrigerator
- Laundry: Gas Dryer Hookup, Washer Hookup, Dryer Hookup, ElectricDryer Hookup
Features
- Breakfast Bar, Breakfast Area, Ceiling Fan(s), Dual Sinks, Garden Tub/Roman Tub, High Ceilings, Main Level Primary, Pantry, Shower Only, Separate Shower, Walk-In Closet(s)
- Flooring: Carpet, Tile
- Windows: Double Pane Windows, Insulated Windows, Sliding, Vinyl
- Has basement: No
- Number of fireplaces: 1
- Fireplace features: Gas Log
Interior area
- Total structure area: 1,834
- Total interior livable area: 1,834 sqft
Property
Parking
- Total spaces: 2
- Parking features: Attached, Finished Garage, Garage, Garage Door Opener
- Attached garage spaces: 2
Features
- Levels: One
- Stories: 1
- Patio & porch: Covered, Patio
- Exterior features: Private Yard
- Fencing: Wall
Lot
- Size: 4,356 sqft
- Features: Landscaped, Planned Unit Development, Xeriscape
Details
- Additional structures: None
- Parcel number: 1 007 038 400 451 000000
- Zoning description: R-1
Construction
Type & style
- Home type: SingleFamily
- Architectural style: Ranch
- Property subtype: Single Family Residence
Materials
- Frame, Stucco
- Roof: Pitched,Shingle
Condition
- Resale
- New construction: No
- Year built: 2020
Details
- Builder name: Mile High Homes
Utilities & green energy
- Sewer: Public Sewer
- Water: Public
- Utilities for property: Electricity Connected, Natural Gas Connected, Water Connected
Green energy
- Energy generation: None
- Water conservation: Water-Smart Landscaping
Community & neighborhood
Location
- Region: Los Lunas
HOA & financial
HOA
- Has HOA: Yes
- HOA fee: $28 monthly
- Services included: Common Areas
Other
Other facts
- Listing terms: Cash,Conventional,FHA,VA Loan
- Road surface type: Paved
Price history
| Date | Event | Price |
|---|---|---|
| 6/5/2025 | Sold | -- |
Source: | ||
| 4/23/2025 | Pending sale | $340,000$185/sqft |
Source: | ||
| 2/14/2025 | Price change | $340,000-1.4%$185/sqft |
Source: | ||
| 11/12/2024 | Listed for sale | $345,000+4.5%$188/sqft |
Source: | ||
| 10/12/2022 | Sold | -- |
Source: | ||
Public tax history
| Year | Property taxes | Tax assessment |
|---|---|---|
| 2024 | $4,924 +0.7% | $154,666 |
| 2023 | $4,892 +65.4% | $154,666 +74.3% |
| 2022 | $2,957 +2% | $88,751 +3% |
Find assessor info on the county website
Neighborhood: 87031
Nearby schools
GreatSchools rating
- 5/10Sundance Elementary SchoolGrades: PK-6Distance: 1 mi
- 5/10Los Lunas Middle SchoolGrades: 7-8Distance: 2 mi
- 3/10Valencia High SchoolGrades: 9-12Distance: 8.4 mi
Schools provided by the listing agent
- Elementary: Sundance
- Middle: Los Lunas
- High: Los Lunas
Source: SWMLS. This data may not be complete. We recommend contacting the local school district to confirm school assignments for this home.
Get a cash offer in 3 minutes
Find out how much your home could sell for in as little as 3 minutes with a no-obligation cash offer.
Estimated market value
$337,900
Get a cash offer in 3 minutes
Find out how much your home could sell for in as little as 3 minutes with a no-obligation cash offer.
Estimated market value
$337,900



