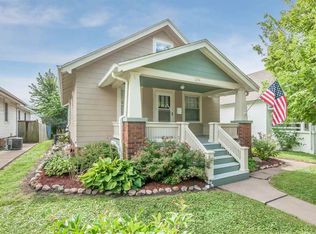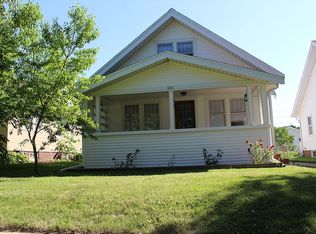Sold for $140,000 on 08/11/25
$140,000
2220 D St SW, Cedar Rapids, IA 52404
7beds
1,905sqft
Single Family Residence
Built in 1926
5,619.24 Square Feet Lot
$141,200 Zestimate®
$73/sqft
$1,636 Estimated rent
Home value
$141,200
$133,000 - $151,000
$1,636/mo
Zestimate® history
Loading...
Owner options
Explore your selling options
What's special
7 Bedrooms, 2 full bathrooms, 2 car garage! Yes you read that right! Welcome to 2220 D St SW. First walk into a finished porch that then leads you through the front door into the living room with brand new carpet. Off the living room is the dining area and kitchen. The kitchen has a great amount of cabinet space and counter top space. Off the kitchen leads to a side door to the exterior and stairs to the basement. The other way through the living room will take you to a long but wide hallway to access, all on the main floor, 5 bedrooms (one does not have a closet), 2 full bathrooms and a laundry room. Off the laundry room is also another door to the exterior. One of the full bathrooms is in the master bedroom. Upstairs are two more rooms with good ceiling height, these rooms do not have closets but there is closet space in the common area in between the bedrooms upstairs. New paint! New carpet! New fixtures! Clean and ready for new owners. Come see for yourself before it's too late. This is a great home with tons of space and truly one of a kind for this price range! Rare find.
Zillow last checked: 8 hours ago
Listing updated: August 12, 2025 at 05:51am
Listed by:
Tabby Barnes 319-551-2128,
SKOGMAN REALTY
Bought with:
Jeffrey Salsbery
SKOGMAN REALTY
Source: CRAAR, CDRMLS,MLS#: 2503974 Originating MLS: Cedar Rapids Area Association Of Realtors
Originating MLS: Cedar Rapids Area Association Of Realtors
Facts & features
Interior
Bedrooms & bathrooms
- Bedrooms: 7
- Bathrooms: 2
- Full bathrooms: 2
Other
- Level: First
Heating
- Forced Air, Gas
Cooling
- Central Air
Appliances
- Included: Dryer, Dishwasher, Gas Water Heater, Range, Refrigerator, Washer
- Laundry: Main Level
Features
- Breakfast Bar, Eat-in Kitchen, Kitchen/Dining Combo, Bath in Primary Bedroom, Main Level Primary
- Basement: Full
Interior area
- Total interior livable area: 1,905 sqft
- Finished area above ground: 1,905
- Finished area below ground: 0
Property
Parking
- Total spaces: 2
- Parking features: Detached, Garage
- Garage spaces: 2
Lot
- Size: 5,619 sqft
- Dimensions: 40 x 140
Details
- Parcel number: 143423200100000
- Other equipment: Satellite Dish
Construction
Type & style
- Home type: SingleFamily
- Property subtype: Single Family Residence
Materials
- Frame, Vinyl Siding
Condition
- New construction: No
- Year built: 1926
Utilities & green energy
- Sewer: Public Sewer
- Water: Public
- Utilities for property: Cable Connected
Community & neighborhood
Location
- Region: Cedar Rapids
Other
Other facts
- Listing terms: Cash,Conventional,FHA,VA Loan
Price history
| Date | Event | Price |
|---|---|---|
| 8/11/2025 | Sold | $140,000-12.4%$73/sqft |
Source: | ||
| 7/15/2025 | Pending sale | $159,900$84/sqft |
Source: | ||
| 7/2/2025 | Listed for sale | $159,900$84/sqft |
Source: | ||
| 6/27/2025 | Pending sale | $159,900$84/sqft |
Source: | ||
| 6/23/2025 | Listed for sale | $159,900$84/sqft |
Source: | ||
Public tax history
| Year | Property taxes | Tax assessment |
|---|---|---|
| 2024 | $3,062 -7.6% | $178,000 +2.9% |
| 2023 | $3,314 +7.2% | $173,000 +10.1% |
| 2022 | $3,092 -2.9% | $157,100 +5.2% |
Find assessor info on the county website
Neighborhood: 52404
Nearby schools
GreatSchools rating
- 2/10Wilson Elementary SchoolGrades: K-5Distance: 0.8 mi
- 2/10Wilson Middle SchoolGrades: 6-8Distance: 0.6 mi
- 1/10Thomas Jefferson High SchoolGrades: 9-12Distance: 2.2 mi
Schools provided by the listing agent
- Elementary: Grant
- Middle: Wilson
- High: Jefferson
Source: CRAAR, CDRMLS. This data may not be complete. We recommend contacting the local school district to confirm school assignments for this home.

Get pre-qualified for a loan
At Zillow Home Loans, we can pre-qualify you in as little as 5 minutes with no impact to your credit score.An equal housing lender. NMLS #10287.
Sell for more on Zillow
Get a free Zillow Showcase℠ listing and you could sell for .
$141,200
2% more+ $2,824
With Zillow Showcase(estimated)
$144,024
