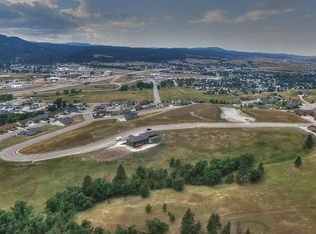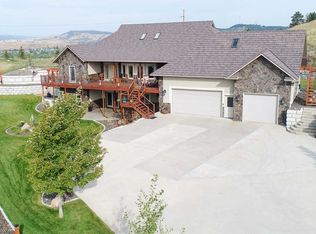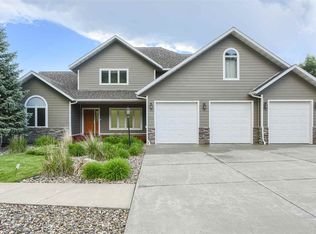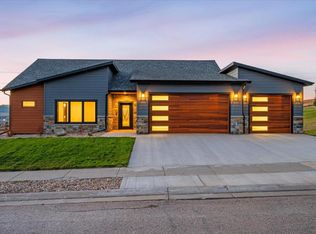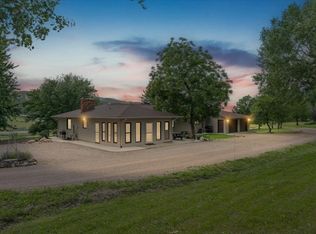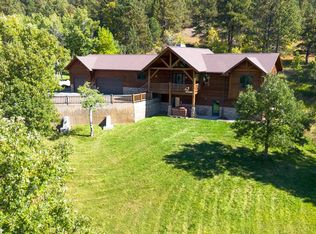Beautiful home perfect for entertaining, or just to enjoy the immaculately landscaped yard and serene setting. This over 5200 sq. ft. home has it all, close to amenities but offers privacy as well. Open concept main floor with trapezoid Pella windows and panoramic views of the Black Hills. Black walnut hand scraped wood flooring, fireplace, main floor laundry, large primary suite, large kitchen with island and ample storage. Continue the breathtaking view from the 77' wrap around deck. Downstairs has 10 ft. ceilings, 2 large bedrooms, huge family room with large windows that flood the rooms with natural light. The 1600 sq. ft. heated patio on the back of the house is the envy of all your friends. Come see for yourself. You have to see this home to appreciate all it has to offer. Seller is licensed SD Realtor. This home is perfect for an Air BnB or VRBO.
Under contract
Price cut: $20K (11/5)
$1,080,000
2220 Chevelle Cir, Sturgis, SD 57785
3beds
5,265sqft
Est.:
Site Built
Built in 2003
4.99 Acres Lot
$1,032,600 Zestimate®
$205/sqft
$-- HOA
What's special
Immaculately landscaped yardHuge family roomAmple storageHand scraped wood flooringMain floor laundryLarge windowsLarge kitchen with island
- 166 days |
- 730 |
- 21 |
Zillow last checked: 8 hours ago
Listing updated: November 28, 2025 at 06:07pm
Listed by:
Jim Allison,
Allison Real Estate,
NON MEMBER,
NON-MEMBER OFFICE
Source: Mount Rushmore Area AOR,MLS#: 85067
Facts & features
Interior
Bedrooms & bathrooms
- Bedrooms: 3
- Bathrooms: 3
- Full bathrooms: 2
- 1/2 bathrooms: 1
Primary bedroom
- Description: Large walk-in closet
- Level: Main
- Area: 340
- Dimensions: 20 x 17
Bedroom 2
- Description: Closet/carpet
- Level: Basement
- Area: 238
- Dimensions: 14 x 17
Bedroom 3
- Description: Closet/carpet
- Level: Basement
- Area: 238
- Dimensions: 14 x 17
Dining room
- Description: Open
- Level: Main
- Area: 238
- Dimensions: 17 x 14
Family room
- Description: Wet bar
Kitchen
- Description: Open with island sink
- Level: Main
- Dimensions: 14 x 12
Living room
- Description: Excellent view
- Level: Main
- Area: 528
- Dimensions: 22 x 24
Heating
- Natural Gas, Electric, Forced Air, Radiant Ceiling
Cooling
- Refrig. C/Air
Appliances
- Included: Dishwasher, Disposal, Refrigerator, Electric Range Oven, Microwave, Washer, Dryer, Water Softener Owned
- Laundry: Main Level
Features
- Wet Bar, Vaulted Ceiling(s), Walk-In Closet(s), Ceiling Fan(s), Den/Study, Office, Sun Room
- Flooring: Carpet, Wood, Tile, Laminate
- Windows: Casement, Sliders, Vinyl, Wood Frames, Window Coverings(Some)
- Basement: Full,Walk-Out Access,Finished,Sump Pump
- Number of fireplaces: 1
- Fireplace features: Two, Living Room, Electric
Interior area
- Total structure area: 5,265
- Total interior livable area: 5,265 sqft
Video & virtual tour
Property
Parking
- Total spaces: 3
- Parking features: Three Car, Attached, RV Access/Parking, Garage Door Opener
- Attached garage spaces: 3
Features
- Patio & porch: Covered Patio, Enclosed Patio, Open Deck, Covered Deck
- Exterior features: Kennel, Sprinkler System, Lighting, Storage
- Fencing: Garden Area
Lot
- Size: 4.99 Acres
- Features: Cul-De-Sac, Wooded, Views, Lawn, Rock, Trees
Details
- Additional structures: Shed(s), Outbuilding
- Parcel number: 01390616
Construction
Type & style
- Home type: SingleFamily
- Architectural style: Ranch
- Property subtype: Site Built
Materials
- Frame, Concrete Foam
- Foundation: Poured Concrete Fd., Insulated Block
- Roof: Composition
Condition
- Year built: 2003
Utilities & green energy
- Utilities for property: Cable
Community & HOA
Community
- Security: Smoke Detector(s), Security
- Subdivision: Vernon Heights
HOA
- Services included: None
Location
- Region: Sturgis
Financial & listing details
- Price per square foot: $205/sqft
- Tax assessed value: $723,318
- Annual tax amount: $10,832
- Date on market: 6/27/2025
- Listing terms: Cash,New Loan,VA Loan
- Road surface type: Paved
Estimated market value
$1,032,600
$981,000 - $1.08M
$4,291/mo
Price history
Price history
| Date | Event | Price |
|---|---|---|
| 11/29/2025 | Contingent | $1,080,000$205/sqft |
Source: | ||
| 11/5/2025 | Price change | $1,080,000-1.8%$205/sqft |
Source: | ||
| 6/27/2025 | Price change | $1,100,000-15.3%$209/sqft |
Source: | ||
| 6/10/2025 | Listed for sale | $1,299,000$247/sqft |
Source: | ||
| 6/7/2025 | Listing removed | $1,299,000$247/sqft |
Source: | ||
Public tax history
Public tax history
| Year | Property taxes | Tax assessment |
|---|---|---|
| 2025 | $10,832 +15.9% | $723,318 -11.3% |
| 2024 | $9,346 +19.1% | $815,862 +20% |
| 2023 | $7,845 | $679,885 +26.2% |
Find assessor info on the county website
BuyAbility℠ payment
Est. payment
$5,493/mo
Principal & interest
$4188
Property taxes
$927
Home insurance
$378
Climate risks
Neighborhood: 57785
Nearby schools
GreatSchools rating
- 6/10Sturgis Elementary - 03Grades: K-4Distance: 0.9 mi
- 5/10Williams Middle School - 02Grades: 5-8Distance: 1 mi
- 7/10Brown High School - 01Grades: 9-12Distance: 1.9 mi
- Loading
