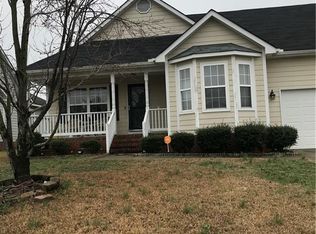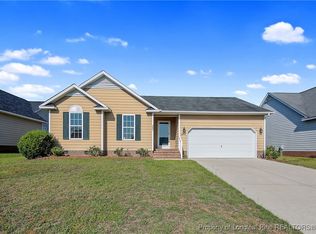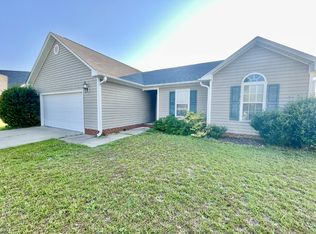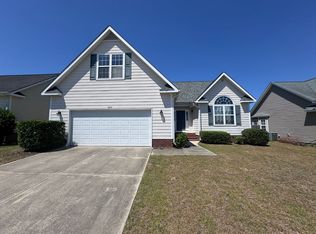Sold for $255,000
$255,000
2220 Chasewater Rd, Fayetteville, NC 28306
3beds
1,605sqft
Single Family Residence
Built in 2009
-- sqft lot
$260,500 Zestimate®
$159/sqft
$1,699 Estimated rent
Home value
$260,500
$247,000 - $274,000
$1,699/mo
Zestimate® history
Loading...
Owner options
Explore your selling options
What's special
Welcome to 2220 Chasewater Road, a charming ranch-style home located in the desirable Acorn Ridge subdivision. This well-maintained property features 3 bedrooms, 2 full bathrooms, and a spacious bonus room with a closet—perfect for a home office, guest room, or play area.
Key highlights include:
New Roof: Enjoy peace of mind with a recently installed roof.
Bonus Room: Versatile upstairs space offers added flexibility.
Updated Systems: HVAC replaced approximately 2 years ago.
Outdoor Living: Fully fenced backyard, covered front porch, and a rear patio ideal for entertaining or relaxing.
Two-Car Garage: Ample storage and parking space.
Conveniently located just a short drive to Fort Bragg, shopping, dining, and schools—this home combines comfort, value, and accessibility.
Zillow last checked: 8 hours ago
Listing updated: August 11, 2025 at 08:41am
Listed by:
SASQUATCH REAL ESTATE TEAM,
SASQUATCH REAL ESTATE TEAM,
DUSTIN JACOBS,
SASQUATCH REAL ESTATE TEAM
Bought with:
Sherry Li, 271445
Go Shop Realty, LLC
Source: LPRMLS,MLS#: 741266 Originating MLS: Longleaf Pine Realtors
Originating MLS: Longleaf Pine Realtors
Facts & features
Interior
Bedrooms & bathrooms
- Bedrooms: 3
- Bathrooms: 2
- Full bathrooms: 2
Heating
- Heat Pump
Cooling
- Central Air
Appliances
- Included: Dryer, Microwave, Refrigerator, Washer
- Laundry: Main Level
Features
- Attic, Tray Ceiling(s), Coffered Ceiling(s), Double Vanity, Eat-in Kitchen, Separate/Formal Living Room, Garden Tub/Roman Tub, Laminate Counters, Primary Downstairs, Open Concept, Walk-In Shower
- Flooring: Carpet, Tile
- Basement: Crawl Space,None
- Number of fireplaces: 1
- Fireplace features: Electric
Interior area
- Total interior livable area: 1,605 sqft
Property
Parking
- Total spaces: 2
- Parking features: Attached, Garage
- Attached garage spaces: 2
Features
- Patio & porch: Rear Porch, Covered, Porch
- Exterior features: Fence, Porch
- Fencing: Privacy
Lot
- Features: < 1/4 Acre, Level
- Topography: Level
Details
- Parcel number: 0415766718.000
- Zoning description: R6 - Residential District
- Special conditions: Standard
Construction
Type & style
- Home type: SingleFamily
- Architectural style: Ranch
- Property subtype: Single Family Residence
Materials
- Composite Siding
Condition
- Good Condition
- New construction: No
- Year built: 2009
Utilities & green energy
- Sewer: Public Sewer
- Water: Public
Community & neighborhood
Community
- Community features: Gutter(s)
Location
- Region: Fayetteville
- Subdivision: Acorn Ridge
Other
Other facts
- Listing terms: New Loan
- Ownership: More than a year
Price history
| Date | Event | Price |
|---|---|---|
| 12/31/2025 | Listing removed | $1,795$1/sqft |
Source: Zillow Rentals Report a problem | ||
| 11/19/2025 | Listed for rent | $1,795$1/sqft |
Source: Zillow Rentals Report a problem | ||
| 11/19/2025 | Listing removed | $1,795$1/sqft |
Source: Zillow Rentals Report a problem | ||
| 10/31/2025 | Listed for rent | $1,795$1/sqft |
Source: Zillow Rentals Report a problem | ||
| 10/31/2025 | Listing removed | $1,795$1/sqft |
Source: Zillow Rentals Report a problem | ||
Public tax history
| Year | Property taxes | Tax assessment |
|---|---|---|
| 2025 | $1,911 +20.5% | $254,800 +74.9% |
| 2024 | $1,586 +2.4% | $145,700 |
| 2023 | $1,549 +2.4% | $145,700 |
Find assessor info on the county website
Neighborhood: 28306
Nearby schools
GreatSchools rating
- 4/10Cumberland Mills Elementary SchoolGrades: PK-5Distance: 1.6 mi
- 6/10Douglas Byrd MiddleGrades: 6-8Distance: 2.1 mi
- 2/10Douglas Byrd HighGrades: 9-12Distance: 2 mi
Schools provided by the listing agent
- Middle: Douglas Byrd Middle School
- High: Douglas Byrd Senior High
Source: LPRMLS. This data may not be complete. We recommend contacting the local school district to confirm school assignments for this home.
Get pre-qualified for a loan
At Zillow Home Loans, we can pre-qualify you in as little as 5 minutes with no impact to your credit score.An equal housing lender. NMLS #10287.
Sell with ease on Zillow
Get a Zillow Showcase℠ listing at no additional cost and you could sell for —faster.
$260,500
2% more+$5,210
With Zillow Showcase(estimated)$265,710



