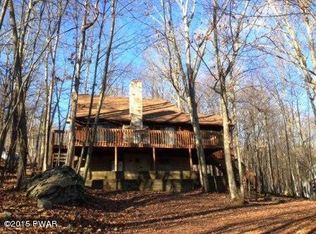REO, corporate owned. NOT A SHORT SALE. Sold as is, where is. No seller disclosures available. Buyer to assume all liens and encumbrances, including but not limited to real estate taxes and HOA fees. Investor financing available with 35% down., Baths: 1 Bath Level 1, Baths: 1 Bath Level 2, Eating Area: Modern KT, Beds Description: Primary1st
This property is off market, which means it's not currently listed for sale or rent on Zillow. This may be different from what's available on other websites or public sources.

