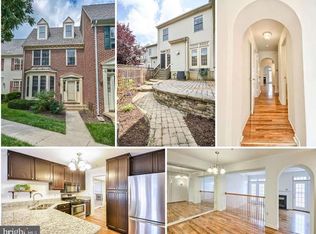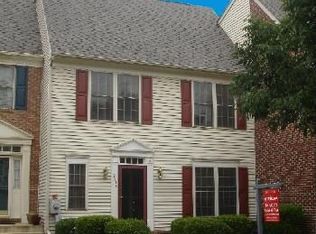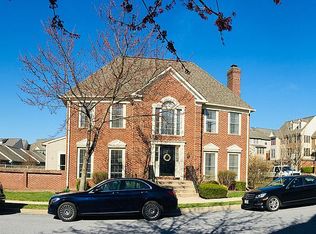BUYER'S LOSS IS YOUR GAIN... SCHEDULE SOON! Sought after and desirable End Unit in Worman's Mill! Welcome to the stunning and architectural difference. Enter the grand foyer and step into the main level which features lovely arched entry into the living room with solid surface flooring and a beautiful brick fireplace with gas logs. Gourmet kitchen with Thermador Oven and Hood. Some of the cabinetry has glass fronts to show off your lovely special dishes etc. The adjoining Breakfast Room overlooks a peaceful and private brick walled hardscape patio/yard area and includes a direct connect for the gas grill! The main level also includes a dining room and dining room area off the living room. Lots of versatility in the floor plan. The Primary bedroom includes a tray ceiling, walk-in closet and an ensuite with soaking tub and separate shower. The basement is finished with bedroom 4 (small window, but has closet) and full bath. The family room is open but has two areas finished for your needs and imagination. Don't forget the detached two car garage! Property is available from August 1 for possession. Currently tenant occupied. Well cared for and shows well! Great community with weekly music and other activities. The club house is amazing with beautiful pool. Trails, tennis, basketball, and more. Location is perfect near downtown Frederick, Wegman's and many restaurants including a Mexican Restaurant in the community. You won't be disappointed!
This property is off market, which means it's not currently listed for sale or rent on Zillow. This may be different from what's available on other websites or public sources.



