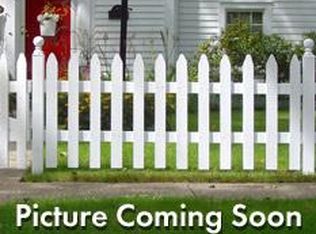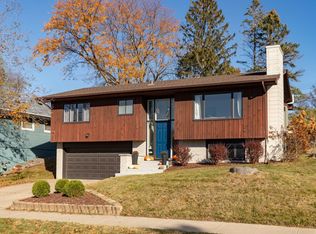Closed
$265,000
2220 23rd St NW, Rochester, MN 55901
3beds
2,756sqft
Single Family Residence
Built in 1965
7,405.2 Square Feet Lot
$302,500 Zestimate®
$96/sqft
$2,116 Estimated rent
Home value
$302,500
$269,000 - $333,000
$2,116/mo
Zestimate® history
Loading...
Owner options
Explore your selling options
What's special
Don't miss this larger 3 bedroom 2 bath home in the convenient Northgate neighborhood. All three bedrooms and full bath are on the main floor. The family room, 3/4 bath and den/office are on the lower level. New roof was just installed in April 2025. The kitchen opens to a bright breakfast bar area. The expansive dining room has plenty of space for dinners or hosting fun game nights! Enjoy the sunshine on the deck in mornings or relax in the shade in the evenings. Level backyard has a garden spot with berry bushes and the shed is handy for extra storage. With over 2,200 square feet finished, there is lots of space to spread out and settle in! Convenient location near parks, shopping, restaurants and bus line. Don't miss it!
Zillow last checked: 8 hours ago
Listing updated: July 03, 2025 at 11:13am
Listed by:
Lynn Franko 507-269-7762,
Coldwell Banker River Valley,
Bought with:
Alex Mayer
eXp Realty
Source: NorthstarMLS as distributed by MLS GRID,MLS#: 6730085
Facts & features
Interior
Bedrooms & bathrooms
- Bedrooms: 3
- Bathrooms: 2
- Full bathrooms: 1
- 3/4 bathrooms: 1
Bedroom 1
- Level: Main
- Area: 140 Square Feet
- Dimensions: 14x10
Bedroom 2
- Level: Main
- Area: 160 Square Feet
- Dimensions: 16x10
Bedroom 3
- Level: Main
- Area: 144 Square Feet
- Dimensions: 12x12
Dining room
- Level: Main
- Area: 198 Square Feet
- Dimensions: 22x9
Kitchen
- Level: Main
- Area: 112 Square Feet
- Dimensions: 14x8
Living room
- Level: Main
- Area: 280 Square Feet
- Dimensions: 20x14
Heating
- Forced Air
Cooling
- Central Air
Appliances
- Included: Dishwasher, Gas Water Heater, Range, Refrigerator, Water Softener Owned
Features
- Basement: Block,Finished,Tile Shower
- Number of fireplaces: 1
Interior area
- Total structure area: 2,756
- Total interior livable area: 2,756 sqft
- Finished area above ground: 1,378
- Finished area below ground: 827
Property
Parking
- Total spaces: 2
- Parking features: Concrete, Garage Door Opener, Tuckunder Garage
- Attached garage spaces: 2
- Has uncovered spaces: Yes
Accessibility
- Accessibility features: None
Features
- Levels: One
- Stories: 1
- Patio & porch: Deck
Lot
- Size: 7,405 sqft
- Dimensions: 64 x 113
- Features: Near Public Transit, Wooded
Details
- Additional structures: Storage Shed
- Foundation area: 1378
- Parcel number: 742722017243
- Zoning description: Residential-Single Family
Construction
Type & style
- Home type: SingleFamily
- Property subtype: Single Family Residence
Materials
- Fiber Board, Frame
- Roof: Age 8 Years or Less
Condition
- Age of Property: 60
- New construction: No
- Year built: 1965
Utilities & green energy
- Electric: Circuit Breakers, 200+ Amp Service
- Gas: Natural Gas
- Sewer: City Sewer/Connected
- Water: City Water/Connected
Community & neighborhood
Location
- Region: Rochester
- Subdivision: Northgate 5th Add
HOA & financial
HOA
- Has HOA: No
Price history
| Date | Event | Price |
|---|---|---|
| 7/1/2025 | Sold | $265,000-3.6%$96/sqft |
Source: | ||
| 6/13/2025 | Pending sale | $275,000$100/sqft |
Source: | ||
| 5/30/2025 | Listed for sale | $275,000$100/sqft |
Source: | ||
Public tax history
| Year | Property taxes | Tax assessment |
|---|---|---|
| 2025 | $4,042 +16% | $291,300 +0.8% |
| 2024 | $3,484 | $289,100 +4.5% |
| 2023 | -- | $276,700 +2% |
Find assessor info on the county website
Neighborhood: 55901
Nearby schools
GreatSchools rating
- 5/10Sunset Terrace Elementary SchoolGrades: PK-5Distance: 0.5 mi
- 5/10John Adams Middle SchoolGrades: 6-8Distance: 0.8 mi
- 5/10John Marshall Senior High SchoolGrades: 8-12Distance: 1 mi
Schools provided by the listing agent
- Elementary: Sunset Terrace
- Middle: John Adams
- High: John Marshall
Source: NorthstarMLS as distributed by MLS GRID. This data may not be complete. We recommend contacting the local school district to confirm school assignments for this home.
Get a cash offer in 3 minutes
Find out how much your home could sell for in as little as 3 minutes with a no-obligation cash offer.
Estimated market value$302,500
Get a cash offer in 3 minutes
Find out how much your home could sell for in as little as 3 minutes with a no-obligation cash offer.
Estimated market value
$302,500

