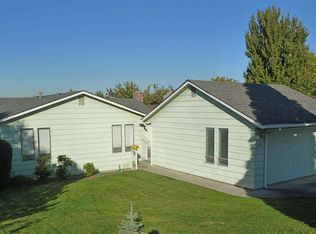Will work with buyers agent! Beautiful custom home in the heart of the city. The gourmet kitchen boasts both granite and quartz counter-tops with top-of-the line stainless steel appliances and walk-in pantry. Built-in cabinets, hardwood floors, tasteful paint choices, elevated ceilings and chandeliers are featured throughout. The smart home technology provides key-less entry, touch screen and phone access to lighting, heating and cooling. Enjoy the mountain views and back yard wildlife while relaxing in the Jacuzzi Hot Tub. The master suite features dual closets and a spacious walk-in, radiant floor heat, jetted tub and large tiled walk-in shower. Enjoy movie night in your own private theater room, a game of pool or ping pong in the rec room, or an early morning workout in your gym. This home is a double lot that has access to the bottom of the property through the street behind the home. Also, a shop sits at the bottom lot with RV and boat parking space! Contact Ryan 208-305-3394
This property is off market, which means it's not currently listed for sale or rent on Zillow. This may be different from what's available on other websites or public sources.

