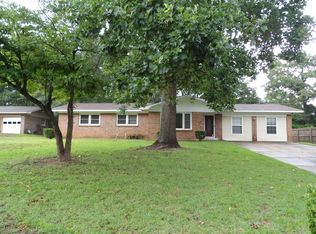I am trying to upload photos as rapidly as possible. Spacious 3 bedroom 2 bath home that is in the finishing stages of a complete remodel. Everything is brand new. We have to finish some details in the master bath, do a little painting inside, and paint the exterior. The two smaller bedrooms (shown in photos as bedrooms 2&3) are 11.5' x 11.5' and each have their own closet. These bedrooms have been fully remodeled (new brushed nickel ceiling fans, wood-look tile flooring, new trim throughout, new low e argon filled double hung Windows, new main doors and bi-fold closet doors, new outlets and switches, and fresh paint). The guest bath has also been completely remodeled. The remodel consisted of installing a new tub, tile flooring/wall, new vanity, new toilet, new lighting, new door, and fresh paint. The master bedroom is 11' x 16' and has a private bathroom. In the bedroom we installed new 6-panel doors for the entry and walk in closet, new brushed nickel ceiling fan, low e argon filled double hung Windows, added crown molding, new baseboard, and trim throughout. It will be painted this week. The master bath has a new tile shower, tile flooring, new lighting, and trim. There is some finish work left to do in the master bath before it is painted. The old kitchen cabinets were replaced with solid oak custom built cabinets. We just had new Samsung Stainless steel appliances put in(microwave, range, refrigerator, and dishwasher). We added new tile flooring, Wainscot paneling, tile backsplash, and new lighting. The living room is a very spacious 18'x22'. New energy efficient entry doors were added(front door, back door, and garage door). We added 2 new brushed nickel ceiling fans, crown molding, new door and window trim, and new baseboards. This is the room that has the most activity, so we are waiting to paint it last. Other items to note: the entire central heat and air system is only 2 years old. The roof is approximately 2.5 years old. There is a 2 car garage that has washer and dryer hookups. The kitchen cabinets have a large pantry built in for plenty of storage. There are 2 closets in the hallway and one in the living room.
This property is off market, which means it's not currently listed for sale or rent on Zillow. This may be different from what's available on other websites or public sources.

