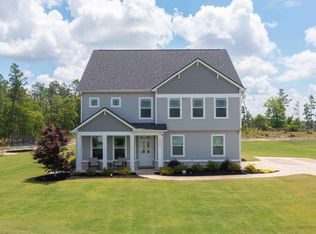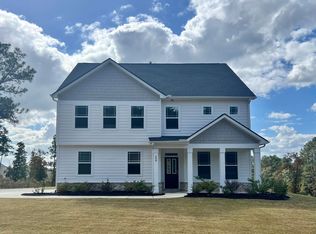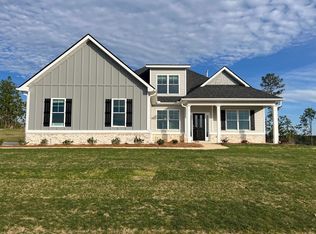Sold for $619,000 on 05/16/25
$619,000
222 Yaun Rd, North Augusta, SC 29841
5beds
3,034sqft
Single Family Residence
Built in 2022
2 Acres Lot
$628,100 Zestimate®
$204/sqft
$2,916 Estimated rent
Home value
$628,100
$572,000 - $685,000
$2,916/mo
Zestimate® history
Loading...
Owner options
Explore your selling options
What's special
Discover unparalleled comfort and style in this 5-bedroom, 3-bathroom home, built in 2022 and thoughtfully designed for both indoor and outdoor living. Nestled in the coveted Franklin Branch Overlook subdivision in North Augusta, this property offers modern elegance, spaciousness, and premium outdoor amenities.
Step into the heart of the home—an open-concept layout ideal for entertaining. The chef's kitchen boasts sleek, modern appliances, a large island, and ample storage, seamlessly connecting to the living and dining areas. Retreat to the expansive owner's suite, featuring a large living area perfect for relaxing or creating a private sitting room, and a spa-like ensuite bathroom.
Outside, your personal paradise awaits. Relax or entertain around the saltwater in-ground pool, surrounded by Trex decking, offering both style and durability. Two Trex weather-resistant cabanas provide shaded retreats for lounging or outdoor dining. The fully fenced property spans 2 cleared, sodded acres, with a pristine, reel-mowed lawn and an 18-zone irrigation system to keep it looking immaculate year-round.
This home is the perfect blend of luxury and practicality, offering a serene retreat without compromising on space or convenience. Don't miss your chance to experience Franklin Branch Overlook living at its finest—schedule your showing today!
Zillow last checked: 8 hours ago
Listing updated: May 19, 2025 at 05:23am
Listed by:
Bradley Sikes 706-955-5122,
Meybohm Real Estate - Augusta
Bought with:
Berkshire Hathaway Evans NonMember
Berkshire Hathaway HomeService
Source: Aiken MLS,MLS#: 215064
Facts & features
Interior
Bedrooms & bathrooms
- Bedrooms: 5
- Bathrooms: 3
- Full bathrooms: 3
Primary bedroom
- Level: Upper
- Area: 576
- Dimensions: 16 x 36
Bedroom 2
- Level: Main
- Area: 156
- Dimensions: 12 x 13
Bedroom 3
- Level: Upper
- Area: 156
- Dimensions: 12 x 13
Bedroom 4
- Level: Upper
- Area: 156
- Dimensions: 12 x 13
Dining room
- Area: 154
- Dimensions: 11 x 14
Great room
- Level: Main
- Area: 195
- Dimensions: 13 x 15
Kitchen
- Level: Main
- Area: 234
- Dimensions: 18 x 13
Living room
- Level: Main
- Area: 432
- Dimensions: 18 x 24
Other
- Level: Upper
- Area: 169
- Dimensions: 13 x 13
Heating
- Electric, Fireplace(s), Heat Pump
Cooling
- Electric, Heat Pump
Appliances
- Included: Microwave, Range, Tankless Water Heater, Washer, Refrigerator, Dishwasher, Disposal, Dryer
Features
- Walk-In Closet(s), Bedroom on 1st Floor, Cathedral Ceiling(s), Ceiling Fan(s), Kitchen Island, Pantry, Eat-in Kitchen, High Speed Internet, Cable Internet, Satellite Internet
- Flooring: Carpet, Ceramic Tile, Hardwood, Vinyl
- Basement: None
- Number of fireplaces: 2
- Fireplace features: Gas, Bedroom, Family Room
Interior area
- Total structure area: 3,034
- Total interior livable area: 3,034 sqft
- Finished area above ground: 3,034
- Finished area below ground: 0
Property
Parking
- Total spaces: 2
- Parking features: See Remarks, Attached, Garage Door Opener
- Attached garage spaces: 2
Features
- Levels: Two
- Patio & porch: Deck, Patio, Porch, Screened
- Has private pool: Yes
- Pool features: Other, Outdoor Pool, Salt Water, Cabana, In Ground
- Fencing: Fenced
Lot
- Size: 2 Acres
- Dimensions: 575 x 150
- Features: See Remarks, Landscaped, Sprinklers In Front, Sprinklers In Rear
Details
- Additional structures: Other
- Parcel number: 0220804002
- Special conditions: Standard
- Horse amenities: None
Construction
Type & style
- Home type: SingleFamily
- Architectural style: Other
- Property subtype: Single Family Residence
Materials
- Brick, HardiPlank Type
- Foundation: Slab
- Roof: Composition
Condition
- New construction: No
- Year built: 2022
Utilities & green energy
- Sewer: Septic Tank
- Water: Public
- Utilities for property: Cable Available
Community & neighborhood
Community
- Community features: See Remarks
Location
- Region: North Augusta
- Subdivision: Franklin Branch Overlook
HOA & financial
HOA
- Has HOA: Yes
- HOA fee: $300 annually
Other
Other facts
- Listing terms: Contract
- Road surface type: Concrete
Price history
| Date | Event | Price |
|---|---|---|
| 5/16/2025 | Sold | $619,000-0.1%$204/sqft |
Source: | ||
| 3/31/2025 | Pending sale | $619,900$204/sqft |
Source: | ||
| 12/20/2024 | Listed for sale | $619,900+25.2%$204/sqft |
Source: | ||
| 12/7/2023 | Sold | $495,000-5.7%$163/sqft |
Source: Public Record Report a problem | ||
| 11/13/2023 | Pending sale | $525,000$173/sqft |
Source: | ||
Public tax history
| Year | Property taxes | Tax assessment |
|---|---|---|
| 2025 | $2,087 | $19,790 |
| 2024 | $2,087 -67.1% | $19,790 -25.5% |
| 2023 | $6,339 +570.3% | $26,580 +551.5% |
Find assessor info on the county website
Neighborhood: 29841
Nearby schools
GreatSchools rating
- 7/10Belvedere Elementary SchoolGrades: PK-5Distance: 3.5 mi
- 6/10North Augusta Middle SchoolGrades: 6-8Distance: 5.4 mi
- 6/10North Augusta High SchoolGrades: 9-12Distance: 5 mi
Schools provided by the listing agent
- Elementary: Belvedere
- Middle: N Augusta
- High: N Augusta
Source: Aiken MLS. This data may not be complete. We recommend contacting the local school district to confirm school assignments for this home.

Get pre-qualified for a loan
At Zillow Home Loans, we can pre-qualify you in as little as 5 minutes with no impact to your credit score.An equal housing lender. NMLS #10287.
Sell for more on Zillow
Get a free Zillow Showcase℠ listing and you could sell for .
$628,100
2% more+ $12,562
With Zillow Showcase(estimated)
$640,662

