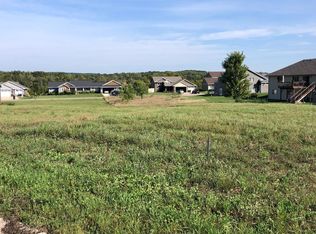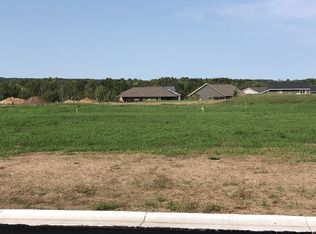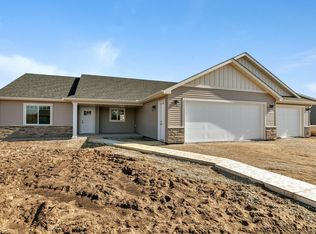Closed
$584,134
222 Woolgrass Way, Avon, MN 56310
3beds
2,155sqft
Single Family Residence
Built in 2024
0.42 Acres Lot
$582,900 Zestimate®
$271/sqft
$2,760 Estimated rent
Home value
$582,900
$536,000 - $635,000
$2,760/mo
Zestimate® history
Loading...
Owner options
Explore your selling options
What's special
Custom Build - 3 Bedroom 2 Bathroom Patio home by Woodland Homes. Over 2100 sq ft of convenient one level living space, a 4 stall garage with extra storage, bonus flex room, covered rear patio, 9' ceilings, roll-in tile shower and in floor heat throughout are just a few major highlights in this home. Builder has more lots and build packages available in this development.
Zillow last checked: 8 hours ago
Listing updated: May 06, 2025 at 04:09pm
Listed by:
Craig Hiltner 320-250-8800,
VoigtJohnson
Bought with:
NON-RMLS
Non-MLS
Source: NorthstarMLS as distributed by MLS GRID,MLS#: 6585169
Facts & features
Interior
Bedrooms & bathrooms
- Bedrooms: 3
- Bathrooms: 2
- Full bathrooms: 1
- 3/4 bathrooms: 1
Bedroom 1
- Level: Main
- Area: 186.2 Square Feet
- Dimensions: 13.3x14
Bedroom 2
- Level: Main
- Area: 158.92 Square Feet
- Dimensions: 11.6x13.7
Bedroom 3
- Level: Main
- Area: 131.44 Square Feet
- Dimensions: 10.6x12.4
Dining room
- Level: Main
- Area: 168 Square Feet
- Dimensions: 12x14
Flex room
- Level: Main
- Area: 138 Square Feet
- Dimensions: 10x13.8
Kitchen
- Level: Main
- Area: 171.36 Square Feet
- Dimensions: 12.6x13.6
Living room
- Level: Main
- Area: 252 Square Feet
- Dimensions: 15x16.8
Sun room
- Level: Main
- Area: 201.48 Square Feet
- Dimensions: 14.6x13.8
Heating
- Forced Air
Cooling
- Central Air
Appliances
- Included: Air-To-Air Exchanger, Dishwasher, Microwave, Range, Refrigerator, Water Softener Owned
Features
- Basement: None
- Number of fireplaces: 1
- Fireplace features: Electric
Interior area
- Total structure area: 2,155
- Total interior livable area: 2,155 sqft
- Finished area above ground: 2,155
- Finished area below ground: 0
Property
Parking
- Total spaces: 4
- Parking features: Attached, Asphalt, Floor Drain, Garage Door Opener, Heated Garage, Insulated Garage, Storage
- Attached garage spaces: 4
- Has uncovered spaces: Yes
- Details: Garage Dimensions (44x28)
Accessibility
- Accessibility features: Doors 36"+, Hallways 42"+, No Stairs External, No Stairs Internal, Roll-In Shower
Features
- Levels: One
- Stories: 1
- Patio & porch: Covered, Patio
Lot
- Size: 0.42 Acres
- Dimensions: 130 x 152 x 99 x 167
Details
- Foundation area: 2155
- Parcel number: 42263100808
- Zoning description: Residential-Single Family
Construction
Type & style
- Home type: SingleFamily
- Property subtype: Single Family Residence
Materials
- Vinyl Siding
- Roof: Age 8 Years or Less
Condition
- Age of Property: 1
- New construction: Yes
- Year built: 2024
Details
- Builder name: WOODLAND HOMES INCORPORATED
Utilities & green energy
- Gas: Natural Gas
- Sewer: City Sewer/Connected
- Water: City Water/Connected
Community & neighborhood
Location
- Region: Avon
- Subdivision: Avon Estates Southern View
HOA & financial
HOA
- Has HOA: No
Other
Other facts
- Road surface type: Paved
Price history
| Date | Event | Price |
|---|---|---|
| 8/14/2024 | Sold | $584,134$271/sqft |
Source: | ||
| 8/13/2024 | Pending sale | $584,134+1116.9%$271/sqft |
Source: | ||
| 2/22/2024 | Listing removed | -- |
Source: | ||
| 7/10/2023 | Listed for sale | $48,000$22/sqft |
Source: | ||
| 9/26/2022 | Listing removed | -- |
Source: | ||
Public tax history
Tax history is unavailable.
Neighborhood: 56310
Nearby schools
GreatSchools rating
- 5/10Avon Elementary SchoolGrades: PK-5Distance: 1.9 mi
- 6/10Albany Area Middle SchoolGrades: 6-8Distance: 4 mi
- 10/10Albany Senior High SchoolGrades: 9-12Distance: 4 mi
Get a cash offer in 3 minutes
Find out how much your home could sell for in as little as 3 minutes with a no-obligation cash offer.
Estimated market value
$582,900


